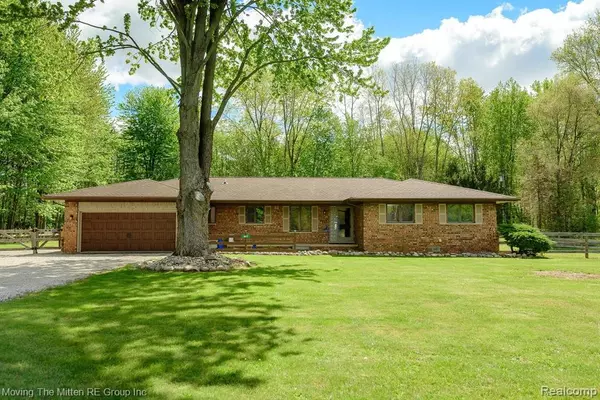For more information regarding the value of a property, please contact us for a free consultation.
8517 BUNTON Road Willis, MI 48191
Want to know what your home might be worth? Contact us for a FREE valuation!

Our team is ready to help you sell your home for the highest possible price ASAP
Key Details
Property Type Single Family Home
Sub Type Single Family Residence
Listing Status Sold
Purchase Type For Sale
Square Footage 1,553 sqft
Price per Sqft $206
Municipality Augusta Twp
Subdivision Augusta Twp
MLS Listing ID 2210033997
Sold Date 07/09/21
Bedrooms 3
Full Baths 1
Half Baths 1
Year Built 1978
Annual Tax Amount $2,522
Lot Size 0.960 Acres
Acres 0.96
Lot Dimensions 150.00X280.00
Property Sub-Type Single Family Residence
Source Realcomp
Property Description
THIS IS THE ONE!!! Have you been looking for a sprawling brick ranch home, with the privacy and nature of country living and all the conveniences of city living? Then this 3 bed, 1.1 bath ranch with over 2,200 FINISHED square feet is going to be PERFECT for you! Updated kitchen with appliance package, remodeled ceramic baths, two living spaces with a new wood stove for warmth, main floor laundry and an oversized master bedroom with two closets are a few of the great features of the interior of this home. Let's talk about the attached 4-car tandem finished and heated garage that has been converted to a 36x20 MAN CAVE! The garage door is still in operation so it could easily be used as an attached garage. This home is nestled on nearly an acre and the backyard is fully fenced and offers a 36x20 pole barn built in 2018 with a concrete floor. City water, city sewer and paved road are some of the city conveniences that this great country home offers! This one will not last long!!
Location
State MI
County Washtenaw
Area Ann Arbor/Washtenaw - A
Direction TUTTLE HILL SOUTH TO BEMIS EAST, RIGHT ON BUNTON, HOME ON LEFT.
Rooms
Basement Crawl Space
Interior
Interior Features Generator
Heating Baseboard, Wall Furnace
Cooling Window Unit(s)
Fireplaces Type Living Room, Wood Burning
Fireplace true
Appliance Refrigerator, Range, Microwave, Dishwasher
Exterior
Exterior Feature Patio, Porch(es)
Parking Features Attached, Garage Door Opener, Heated Garage, Tandem
Garage Spaces 4.0
View Y/N No
Roof Type Asphalt
Garage Yes
Building
Lot Description Wooded
Story 1
Sewer Public
Water Public
Structure Type Aluminum Siding
Schools
School District Lincoln Consolidated
Others
Tax ID T02001350002
Acceptable Financing Cash, Conventional, FHA, Rural Development, VA Loan
Listing Terms Cash, Conventional, FHA, Rural Development, VA Loan
Read Less
GET MORE INFORMATION





