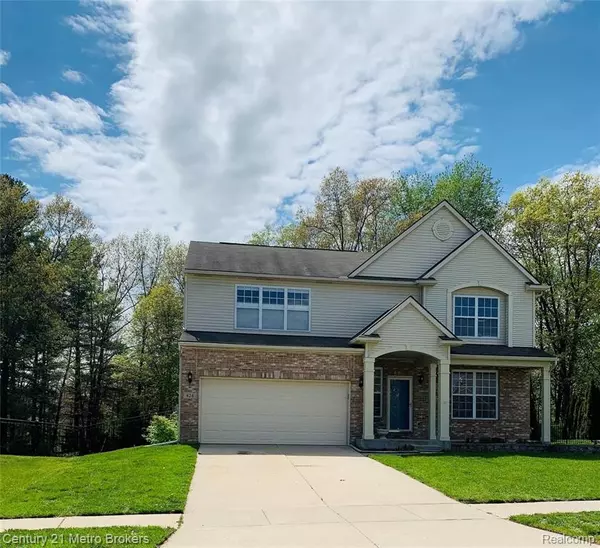For more information regarding the value of a property, please contact us for a free consultation.
426 RIDGEWOOD Drive Ortonville, MI 48462
Want to know what your home might be worth? Contact us for a FREE valuation!

Our team is ready to help you sell your home for the highest possible price ASAP
Key Details
Property Type Single Family Home
Sub Type Single Family Residence
Listing Status Sold
Purchase Type For Sale
Square Footage 2,062 sqft
Price per Sqft $150
Municipality Brandon Charter Twp
Subdivision Brandon Charter Twp
MLS Listing ID 2210033497
Sold Date 06/29/21
Bedrooms 4
Full Baths 2
Half Baths 1
HOA Fees $51/qua
HOA Y/N true
Year Built 2006
Annual Tax Amount $4,692
Lot Size 10,018 Sqft
Acres 0.23
Lot Dimensions 59X150X94X124
Property Sub-Type Single Family Residence
Source Realcomp
Property Description
Beautiful colonial in high demand Long Lake Village Sub! Home offers 4 bedrooms and two and a half baths.Generous sized master bedroom and bath with double sinks, two person sized tub and separate ceramic shower. Convenient laundry room on second level...Main floor has an open concept with cathedral ceilings, huge great room..eat in kitchen with island, tall cherry cabinets, and large pantry. Bonus room right as you walk in the door that is perfect for office or den. Full basement.... Bay door-wall that leads to a freshly stained deck. Enjoy your morning coffee in your private backyard, fully fenced that backs up to the woods. Yard is stocked with annual garden, raised beds with fruits, veggies and herbs..and beautiful perennials. Irrigation system on separate water meter for reduced water bill. This home has it all! Come take a look before its gone..
Location
State MI
County Oakland
Area Oakland County - 70
Direction M-15 TO LONG LAKE LEFT ON RIDGEWOOD DR
Interior
Interior Features Water Softener/Owned
Heating Forced Air
Cooling Central Air
Appliance Washer, Range, Microwave
Exterior
Exterior Feature Deck(s), Porch(es)
Parking Features Attached, Garage Door Opener
Garage Spaces 2.0
View Y/N No
Roof Type Asphalt
Garage Yes
Building
Story 2
Sewer Septic Tank
Structure Type Aluminum Siding,Brick,Vinyl Siding
Schools
School District Brandon
Others
HOA Fee Include Lawn/Yard Care,Snow Removal
Tax ID 0329153010
Acceptable Financing Cash, Conventional, FHA, Rural Development, VA Loan
Listing Terms Cash, Conventional, FHA, Rural Development, VA Loan
Read Less
GET MORE INFORMATION





