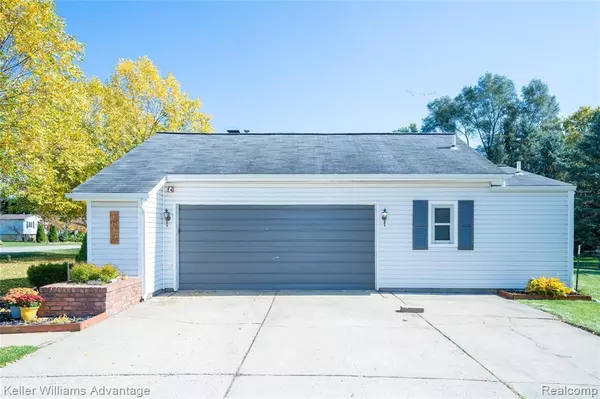For more information regarding the value of a property, please contact us for a free consultation.
1819 RODANDE Brighton, MI 48114
Want to know what your home might be worth? Contact us for a FREE valuation!

Our team is ready to help you sell your home for the highest possible price ASAP
Key Details
Property Type Single Family Home
Sub Type Single Family Residence
Listing Status Sold
Purchase Type For Sale
Square Footage 1,454 sqft
Price per Sqft $225
Municipality Brighton Twp
Subdivision Brighton Twp
MLS Listing ID 2210015301
Sold Date 04/12/21
Bedrooms 3
Full Baths 2
Year Built 1977
Annual Tax Amount $2,785
Lot Size 0.500 Acres
Acres 0.5
Lot Dimensions 116.00X186.00
Property Sub-Type Single Family Residence
Source Realcomp
Property Description
SHOW STOPPER!! Updated and Immaculate open floor plan ranch home on a half acre corner lot with first floor laundry and a finished basement with a full wet bar, stained concrete floors, custom led lighting and large custom island. First floor boasts updated cabinets, granite countertops, stainless appliances, tile flooring which includes a heated bathroom floor that can be set to your schedule. New hot water heater in 2016 and reverse osmosis system recently installed. Wallside windows with warranty and entire south side of home windows just replaced, new roof 2014. Home wired for emergency use generator. This is the home you have been waiting for!!!!! Don't let it get away, Schedule your showing before its gone!!
Location
State MI
County Livingston
Area Livingston County - 40
Direction north on s old hwy 23 west on sherlynn dr, home is on corner
Interior
Interior Features Basement Finished, Water Softener/Owned, Wet Bar
Heating Forced Air
Cooling Central Air
Fireplaces Type Family Room
Fireplace true
Appliance Washer, Trash Compactor, Refrigerator, Range, Microwave, Dryer, Dishwasher
Exterior
Exterior Feature Deck(s)
Parking Features Attached, Heated Garage
Garage Spaces 2.0
View Y/N No
Roof Type Asphalt
Garage Yes
Building
Lot Description Corner Lot
Story 2
Sewer Septic Tank
Water Well
Structure Type Vinyl Siding
Schools
School District Hartland
Others
Tax ID 1208402041
Acceptable Financing Cash, Conventional, FHA, VA Loan
Listing Terms Cash, Conventional, FHA, VA Loan
Read Less
GET MORE INFORMATION





