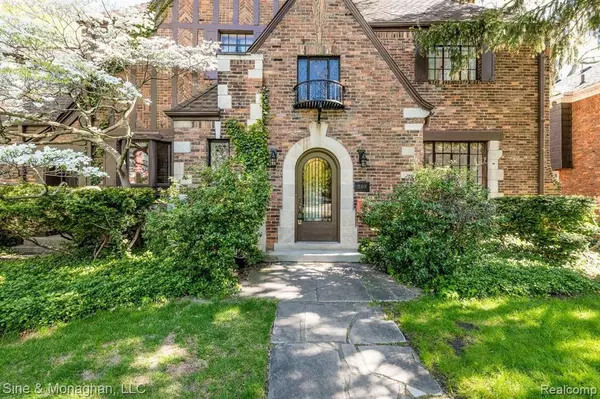For more information regarding the value of a property, please contact us for a free consultation.
210 MERRIWEATHER Road Grosse Pointe Farms, MI 48236
Want to know what your home might be worth? Contact us for a FREE valuation!

Our team is ready to help you sell your home for the highest possible price ASAP
Key Details
Property Type Single Family Home
Sub Type Single Family Residence
Listing Status Sold
Purchase Type For Sale
Square Footage 3,260 sqft
Price per Sqft $191
Municipality Grosse Pointe Farms City
Subdivision Grosse Pointe Farms City
MLS Listing ID 2210034546
Sold Date 06/30/21
Bedrooms 4
Full Baths 2
Half Baths 2
Year Built 1928
Annual Tax Amount $11,269
Lot Size 0.400 Acres
Acres 0.4
Lot Dimensions 82X211
Property Sub-Type Single Family Residence
Source Realcomp
Property Description
This stunning Tudor in the Farms offers an unusually HUGE lot (over 220 Deep) as well as a beautiful architecture. Situated on one of the more popular streets, this well manicured and beautifully landscaped home boasts lots of charm and character throughout with some pewabic tiles, leaded windows and lots of plaster details. Living room with natural fireplace, formal dining room and updated kitchen with breakfast nook, granite countertops and stainless steel appliances. Nice sized family room with bookcases and doorwall to backyard. A 410 sf solarium not included in the total square footage that is heated and cooled- overlooking the backyard. Four bedrooms total, master bedroom with private bath, and fireplace. Large walk up attic perfect for storage. The Yard, OMG!!! It is FABULOUS!! Fenced in...any humongous! It is a GEM!
Location
State MI
County Wayne
Area Wayne County - 100
Direction South of Kerby / West of Kercheval
Rooms
Basement Partial
Interior
Interior Features Basement Partially Finished
Heating Steam
Fireplaces Type Living Room, Primary Bedroom
Fireplace true
Exterior
Exterior Feature Patio, Porch(es)
Parking Features Detached
Garage Spaces 2.5
View Y/N No
Garage Yes
Building
Story 2
Water Public
Schools
School District Grosse Pointe
Others
Tax ID 38011020090300
Acceptable Financing Cash, Conventional, VA Loan
Listing Terms Cash, Conventional, VA Loan
Read Less
GET MORE INFORMATION





