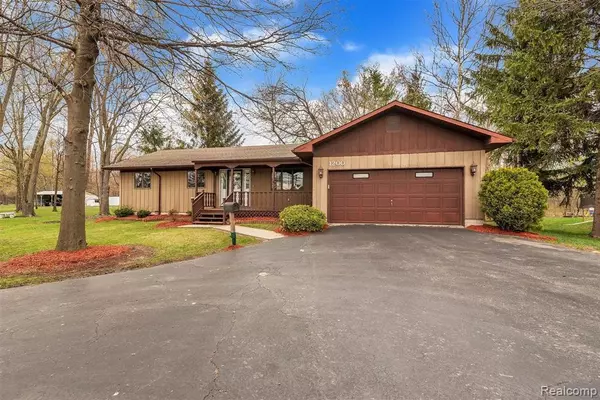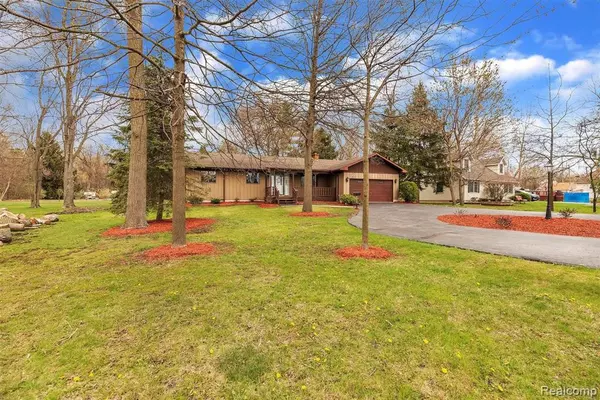For more information regarding the value of a property, please contact us for a free consultation.
1200 OAKVILLE WALTZ Road New Boston, MI 48164
Want to know what your home might be worth? Contact us for a FREE valuation!

Our team is ready to help you sell your home for the highest possible price ASAP
Key Details
Property Type Single Family Home
Sub Type Single Family Residence
Listing Status Sold
Purchase Type For Sale
Square Footage 1,412 sqft
Price per Sqft $216
Municipality Huron Twp
Subdivision Huron Twp
MLS Listing ID 2210029002
Sold Date 06/25/21
Bedrooms 3
Full Baths 2
Year Built 1989
Annual Tax Amount $3,335
Lot Size 0.740 Acres
Acres 0.74
Lot Dimensions 100x321x100x321
Property Sub-Type Single Family Residence
Source Realcomp
Property Description
Back on market due to buyer financing! Don't miss your chance to own this immaculately maintained and updated ranch home sitting on 3/4 of an acre. Move in ready, this one owner home is ready to start making new memories. The front oversized covered porch invites you to sit and enjoy the view. As you enter the home the large entry greets you with the warmth and comfort of home. Venturing deeper into the living room and family room areas you notice the new flooring and new paint throughout. New Furnace 5/2021, and a wood burning stove that can efficiently heat the home on those cold days. Tons of natural light fills the space and you see the view of the large back yard through the Anderson windows. Large kitchen bar can be used for eating or gathering and dual doors lead to the oversized 2 tier deck that overlooks the backyard, great for BBQs/entertaining/playing or just relaxing and watching the wildlife. An entertainers dream home with plenty of room for friends and family.
Location
State MI
County Wayne
Area Wayne County - 100
Direction Exit onto Westbound East Will-Carlton from 275 on North side of street once street turns into Oakville-Waltz Rd
Rooms
Basement Crawl Space
Interior
Heating Forced Air
Cooling Central Air
Fireplaces Type Family Room
Fireplace true
Appliance Washer, Refrigerator, Range, Dryer
Exterior
Exterior Feature Deck(s), Patio
Parking Features Attached
Garage Spaces 2.0
View Y/N No
Roof Type Asphalt
Garage Yes
Building
Story 1
Sewer Public
Water Public
Structure Type Wood Siding
Schools
School District Huron
Others
Tax ID 75127990006702
Acceptable Financing Cash, Conventional
Listing Terms Cash, Conventional
Read Less
GET MORE INFORMATION





