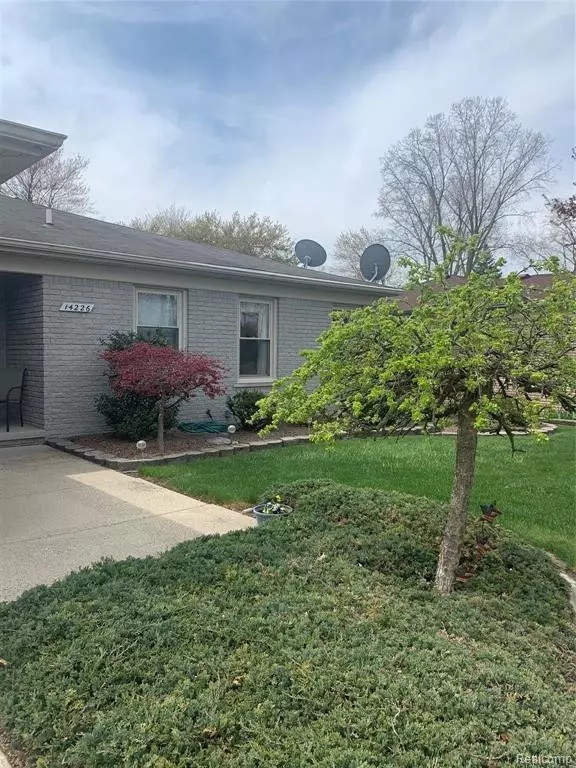For more information regarding the value of a property, please contact us for a free consultation.
14226 BANGOR Drive Sterling Heights, MI 48313
Want to know what your home might be worth? Contact us for a FREE valuation!

Our team is ready to help you sell your home for the highest possible price ASAP
Key Details
Property Type Single Family Home
Sub Type Single Family Residence
Listing Status Sold
Purchase Type For Sale
Square Footage 1,895 sqft
Price per Sqft $171
Municipality Sterling Heights City
Subdivision Sterling Heights City
MLS Listing ID 2210028619
Sold Date 05/27/21
Bedrooms 3
Full Baths 2
Half Baths 2
Year Built 1984
Annual Tax Amount $3,305
Lot Size 8,712 Sqft
Acres 0.2
Lot Dimensions 70.00X123.00
Property Sub-Type Single Family Residence
Source Realcomp
Property Description
UPDATED SPACIOUS RANCH LOCATED IN THE BEAUTIFUL AREA OF NORTHERN STERLING HEIGHTS. UTICA SCHOOLS. NEWER CARRIER FURNACE, A/C, OVER 50K IN UPDATES. HOT WATER TANK, SUMP, GARAGE DOOR OPENER, NEW KITCHEN W/ GRANITE, SINK, NEW FLOORING THROUGHOUT, NEW LIGHTING, BATHS UPDATED, FINISHED BASEMENT W/ BAR. PREP FOR ALARM. WIDE HALLWAYS. ALL APPLIANCES INCLUDED. THIS HOME IS MOVE IN READY & KEYS AT CLOSING... YOU WONT BE DISSAPPONTED. PRIDE OF OWNERSHIP.
Location
State MI
County Macomb
Area Macomb County - 50
Direction EAST OFF SCHOENHERR
Interior
Interior Features Basement Finished
Heating Forced Air
Cooling Central Air
Fireplaces Type Gas Log
Fireplace true
Appliance Washer, Refrigerator, Range, Oven, Microwave, Dryer, Disposal, Dishwasher
Exterior
Exterior Feature Patio, Porch(es)
Parking Features Attached, Garage Door Opener
Garage Spaces 2.0
View Y/N No
Roof Type Asphalt
Garage Yes
Building
Story 1
Sewer Public
Water Public
Structure Type Brick
Schools
School District Utica
Others
Tax ID 1013179005
Acceptable Financing Cash, Conventional, FHA, VA Loan
Listing Terms Cash, Conventional, FHA, VA Loan
Read Less
GET MORE INFORMATION





