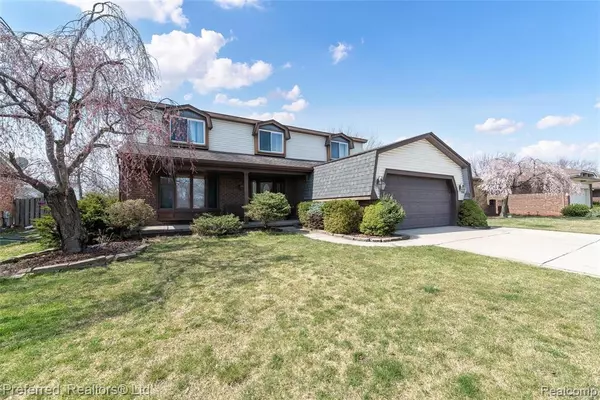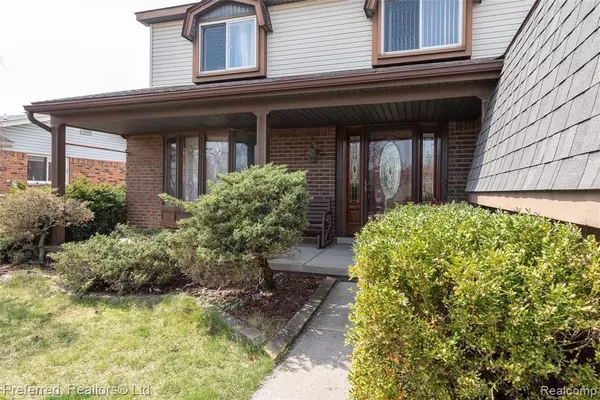For more information regarding the value of a property, please contact us for a free consultation.
1181 BROOKLINE ST Canton, MI 48187
Want to know what your home might be worth? Contact us for a FREE valuation!

Our team is ready to help you sell your home for the highest possible price ASAP
Key Details
Property Type Single Family Home
Sub Type Single Family Residence
Listing Status Sold
Purchase Type For Sale
Square Footage 2,222 sqft
Price per Sqft $144
Municipality Canton Twp
Subdivision Canton Twp
MLS Listing ID 2210022178
Sold Date 05/14/21
Bedrooms 4
Full Baths 3
Half Baths 1
HOA Fees $5/ann
HOA Y/N true
Year Built 1978
Annual Tax Amount $4,592
Lot Size 8,276 Sqft
Acres 0.19
Lot Dimensions 64.00 x 127
Property Sub-Type Single Family Residence
Source Realcomp
Property Description
Stunning urban colonial with a hint of country charm! Entry to the home features a covered porch and stained fiberglass door w/sidelites. Updated kitchen complete w/hardwood floors, oak cabinets & built-in appliances such as subzero fridge. Newer carpeting in Living/Dining room. Nice spacious family room w/gas fireplace and built in cabinets for extra storage. Spacious master bedroom w/walk-in closet. Tiled basement features built-in cabinets for extra storage and large rec room for entertaining and full bathroom. Additional features to the home include 1st floor laundry room w/cabinets, High Efficiency furnace and in-ground heated swimming pool along with a 1yr Home Warranty which includes Pool Equipment coverage too! Buyers agent to varify all data/measurements
Location
State MI
County Wayne
Area Wayne County - 100
Direction South on Canton Center, East on Saltz, S on Brookline
Interior
Interior Features Basement Finished, Central Vacuum, Home Warranty
Heating Forced Air
Cooling Central Air
Fireplaces Type Family Room, Gas Log
Fireplace true
Appliance Washer, Refrigerator, Microwave, Dryer, Disposal, Dishwasher
Laundry Main Level
Exterior
Exterior Feature Patio, Porch(es)
Parking Features Attached, Garage Door Opener
Garage Spaces 2.0
Pool Outdoor/Inground
View Y/N No
Roof Type Asphalt
Garage Yes
Building
Story 2
Sewer Public
Water Public
Structure Type Brick,Vinyl Siding,Wood Siding
Schools
School District Plymouth-Canton
Others
Tax ID 71060020071000
Acceptable Financing Cash, Conventional, FHA, VA Loan
Listing Terms Cash, Conventional, FHA, VA Loan
Read Less
GET MORE INFORMATION





