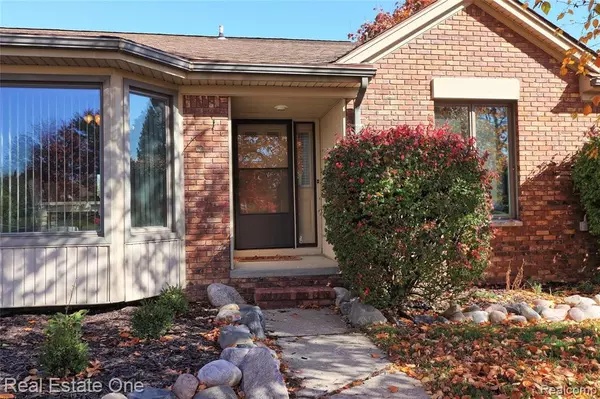For more information regarding the value of a property, please contact us for a free consultation.
40550 KINBURN Drive Sterling Heights, MI 48310
Want to know what your home might be worth? Contact us for a FREE valuation!

Our team is ready to help you sell your home for the highest possible price ASAP
Key Details
Property Type Single Family Home
Sub Type Single Family Residence
Listing Status Sold
Purchase Type For Sale
Square Footage 1,792 sqft
Price per Sqft $195
Municipality Sterling Heights City
Subdivision Sterling Heights City
MLS Listing ID 2210022102
Sold Date 04/30/21
Bedrooms 3
Full Baths 2
Half Baths 2
Year Built 1985
Annual Tax Amount $4,900
Lot Dimensions 79 x 160
Property Sub-Type Single Family Residence
Source Realcomp
Property Description
Welcome home! This turn-key house is well maintained, extremely clean with a spaced out floor plan, and perfectly located close to beautiful parks and Utica Community Schools. The eat in kitchen includes plenty of cabinet space and a large bay window. The large family room focuses around a beautiful white stained fireplace. There are 3 bedrooms with a possible 4th, currently being used as an office. The beautifully finished basement will be sure to impress all your guests with a large wet-bar, high painted black ceilings, a half bath and still plenty of space in the adjoining storage room. Appliances included. Nothing to do but move in and start making memories!===
Location
State MI
County Macomb
Area Macomb County - 50
Direction South off 18 Mile on Gulliver Dr, right on Marlbank, left on Kinburn
Interior
Interior Features Basement Finished, Humidifier, Wet Bar
Heating Forced Air
Cooling Central Air
Fireplaces Type Family Room, Wood Burning
Fireplace true
Appliance Washer, Refrigerator, Oven, Microwave, Dryer, Dishwasher
Exterior
Exterior Feature Deck(s), Porch(es)
Parking Features Attached, Garage Door Opener
Garage Spaces 2.0
View Y/N No
Roof Type Asphalt
Garage Yes
Building
Story 1
Sewer Public
Water Public
Structure Type Brick
Schools
School District Utica
Others
Tax ID 1018129005
Acceptable Financing Cash, Conventional
Listing Terms Cash, Conventional
Read Less
GET MORE INFORMATION





