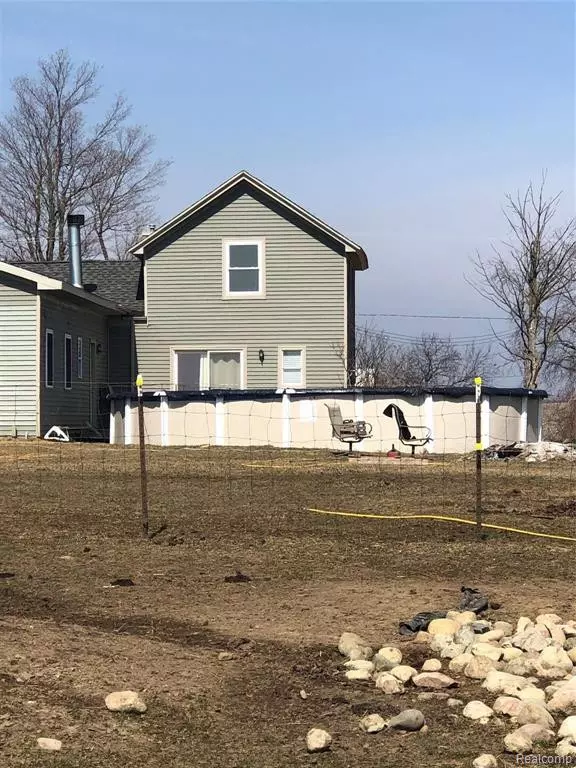For more information regarding the value of a property, please contact us for a free consultation.
3205 Burnside Road Otter Lake, MI 48464
Want to know what your home might be worth? Contact us for a FREE valuation!

Our team is ready to help you sell your home for the highest possible price ASAP
Key Details
Property Type Single Family Home
Sub Type Single Family Residence
Listing Status Sold
Purchase Type For Sale
Square Footage 2,400 sqft
Price per Sqft $103
Municipality Marathon Twp
Subdivision Marathon Twp
MLS Listing ID 2210018063
Sold Date 05/05/21
Bedrooms 5
Full Baths 2
Half Baths 1
Annual Tax Amount $1,037
Lot Size 2.000 Acres
Acres 2.0
Lot Dimensions 217x404x217x407
Property Sub-Type Single Family Residence
Source Realcomp
Property Description
This home is GORGEOUS inside and out! Fully remodeled down to the studs over the last few years. Nothing to do but move right in. Beautiful hardwood floors in most rooms, updated spacious kitchen/dining room combo, generous sized bedrooms to boot! The master bedroom is so inviting and relaxing, especially that nice jacuzzi corner tub in the master bath to soak all your stresses away. Turn those cold nights into cozy nights with the real stone, wood burning fireplace too! This summer just think of all the fun and entertaining you can do with that huge pool and deck! Don't worry there is a nice large pole barn for the garage lovers as well as a smaller barn for storage or animals. DO NOT waste time folks! Get your appointment to see this one and make an offer or lose out on this beauty as it is not going to last long in this hot market. Front garage/pole barn is 30x40 Small barn is 20x20
Location
State MI
County Lapeer
Area Lapeer County - 30
Direction North on M-24 West on Burnside to address
Rooms
Basement Crawl Space, Michigan Basement
Interior
Heating Forced Air
Fireplaces Type Living Room
Fireplace true
Appliance Washer, Refrigerator, Range, Dryer, Disposal, Dishwasher
Laundry Main Level
Exterior
Exterior Feature Porch(es)
Parking Features Detached
Garage Spaces 2.0
View Y/N No
Roof Type Asphalt
Garage Yes
Building
Story 2
Sewer Septic Tank
Water Well
Structure Type Stone,Vinyl Siding
Schools
School District Lakeville
Others
Tax ID 01301300400
Acceptable Financing Cash, Conventional, FHA, Rural Development
Listing Terms Cash, Conventional, FHA, Rural Development
Read Less
GET MORE INFORMATION





