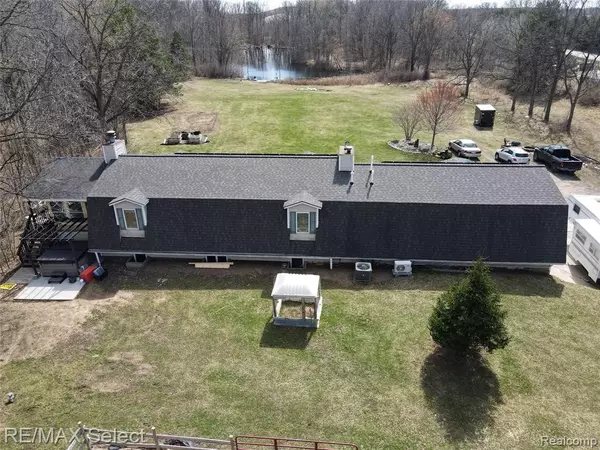For more information regarding the value of a property, please contact us for a free consultation.
2333 W REID Road Flint, MI 48507
Want to know what your home might be worth? Contact us for a FREE valuation!

Our team is ready to help you sell your home for the highest possible price ASAP
Key Details
Property Type Single Family Home
Sub Type Single Family Residence
Listing Status Sold
Purchase Type For Sale
Square Footage 3,452 sqft
Price per Sqft $123
Municipality Mundy Twp
Subdivision Mundy Twp
MLS Listing ID 2210017255
Sold Date 06/10/21
Bedrooms 4
Full Baths 3
Half Baths 1
Year Built 1981
Annual Tax Amount $5,827
Lot Size 38.990 Acres
Acres 38.99
Lot Dimensions Irregular
Property Sub-Type Single Family Residence
Source Realcomp
Property Description
WOW! Have you been looking to live off the grid but be close to everything? Then you will NOT want to miss this 39-acre hobby farm that has it all! The main home has over 3,400 sq ft broken up into a primary living space with 2,400 sq ft, 3 bedrooms, and 2 full baths, living room, family room, updated kitchen, and flooring too. Then you have an In-Law suite / rental unit with 1,250 sq ft., a full kitchen, dining area, bedroom, 1.5 bathrooms, and great room too! The property is amazing with trees, wetland/water area, pasture, 2 barns 1600 sq ft & 1856 sq ft, plus amazing views! Set up for a farm - current animals include cow, sheep, pigs, chickens, goats, and more! Updates since 2016 include Roof, Furnace, AC, Solar Panels, Kitchen, Flooring, Paint, Carpet, and Water treatment system. House has 200 amp service, Barns have separate 200 amp service. This one is hard to write about - you just have to come and visit. Call today for your private appointment.
Location
State MI
County Genesee
Area Genesee County - 10
Direction West of Fenton Rd, South of Hill Rd, North of Grand Blanc Rd
Rooms
Basement Slab
Interior
Interior Features Hot Tub Spa, Water Softener/Owned
Heating Forced Air, Heat Pump
Cooling Central Air
Fireplaces Type Living Room, Family Room, Wood Burning
Fireplace true
Appliance Washer, Refrigerator, Range, Oven, Microwave, Dryer, Dishwasher
Exterior
Waterfront Description Pond
View Y/N No
Roof Type Asphalt
Garage No
Building
Story 2
Sewer Septic Tank
Water Well
Structure Type Vinyl Siding
Schools
School District Carman-Ainsworth
Others
Tax ID 1514100006
Acceptable Financing Cash, Conventional, FHA, VA Loan
Listing Terms Cash, Conventional, FHA, VA Loan
Read Less
GET MORE INFORMATION





