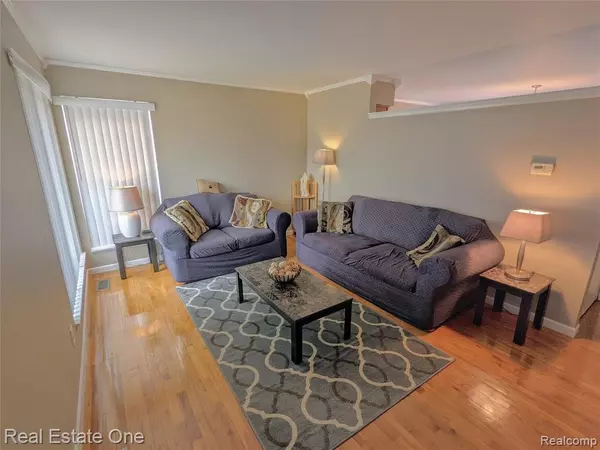For more information regarding the value of a property, please contact us for a free consultation.
34509 FORMAN Drive Sterling Heights, MI 48310
Want to know what your home might be worth? Contact us for a FREE valuation!

Our team is ready to help you sell your home for the highest possible price ASAP
Key Details
Property Type Single Family Home
Sub Type Single Family Residence
Listing Status Sold
Purchase Type For Sale
Square Footage 1,488 sqft
Price per Sqft $152
Municipality Sterling Heights City
Subdivision Sterling Heights City
MLS Listing ID 2210016926
Sold Date 05/06/21
Bedrooms 3
Full Baths 2
Year Built 1960
Annual Tax Amount $2,329
Lot Size 6,969 Sqft
Acres 0.16
Lot Dimensions 60.00X120.00
Property Sub-Type Single Family Residence
Source Realcomp
Property Description
*Offers to be presented this Sunday, March 28th* This move-in-ready Sterling Heights home has been impeccably cared for by the same owner for 20 years, and is truly a must-see property! Owner has made several substantial updates over the years, including: newer windows and roof (both still under warranty), newer furnace & AC, newer water heater, smart garage door opener, and more. Great layout, including eat-in-kitchen with doorwall to patio - large lower level family room with full bath - three ample bedrooms upstairs - and a rare paved and navigable crawlspace with tons of room for storage. Fantastic location - close to shopping, schools, parks, freeways, etc. This quality home is priced to sell, and will not last long.
Location
State MI
County Macomb
Area Macomb County - 50
Direction South on Viceroy Drive, East on Zimmer Dr, North on Forman Dr, House is on west corner
Rooms
Basement Crawl Space
Interior
Heating Forced Air
Cooling Central Air
Appliance Washer, Refrigerator, Dryer, Disposal, Dishwasher
Exterior
Exterior Feature Patio
Parking Features Detached
Garage Spaces 2.0
View Y/N No
Roof Type Asphalt
Garage Yes
Building
Story 3
Sewer Public
Water Public
Structure Type Brick,Shingle Siding
Schools
School District Warren
Others
Tax ID 1031202027
Acceptable Financing Cash, Conventional, FHA, VA Loan
Listing Terms Cash, Conventional, FHA, VA Loan
Read Less
GET MORE INFORMATION





