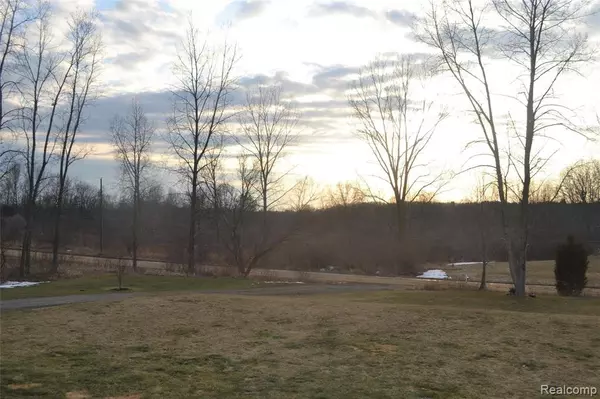For more information regarding the value of a property, please contact us for a free consultation.
1795 HIDDEN LAKE Trail Ortonville, MI 48462
Want to know what your home might be worth? Contact us for a FREE valuation!

Our team is ready to help you sell your home for the highest possible price ASAP
Key Details
Property Type Single Family Home
Sub Type Single Family Residence
Listing Status Sold
Purchase Type For Sale
Square Footage 1,777 sqft
Price per Sqft $227
Municipality Brandon Charter Twp
Subdivision Brandon Charter Twp
MLS Listing ID 2210015181
Sold Date 04/15/21
Bedrooms 3
Full Baths 2
HOA Fees $25/ann
HOA Y/N true
Year Built 2018
Annual Tax Amount $5,935
Lot Size 2.560 Acres
Acres 2.56
Lot Dimensions 326x343
Property Sub-Type Single Family Residence
Source Realcomp
Property Description
Show stopper! Highly sought after split-Ranch style home sitting on 2.5 acres in Brandon Township. Just built in 2018, this home offers an open concept with spacious rooms and high-end finishes. Soaring ceilings, upgraded trim, doors, and fixtures. Kitchen features extra tall white cabinets, island with seating, granite counter tops, stainless steel appliances, and a pot filler (water spigot at the stove). Reverse osmosis in the kitchen at the sink, fridge and pot filler. Grey glass backsplash, tasteful flooring, door wall to covered deck overlooking the backyard and pool. Master suite measures 17x20 with large windows letting in the morning sun! Master bath offers dual sinks with quartz counters, walk-in shower with extensive tilework, & walk-in closet. Unfinished basement with large daylight windows and plenty of space to finish if you choose to. Lots of "Smart" options too...programable thermostat & control your sprinkler system and pool equipment right from your cell phone!
Location
State MI
County Oakland
Area Oakland County - 70
Direction M-15 to east on Seymour Lake Rd to north on Hadley to east on Kile D Dr to south on Hidden Lake Trail
Rooms
Basement Daylight
Interior
Interior Features Water Softener/Owned
Heating Forced Air
Cooling Central Air
Appliance Washer, Refrigerator, Range, Microwave, Dryer, Dishwasher, Built-In Gas Oven
Exterior
Exterior Feature Deck(s), Porch(es)
Parking Features Attached, Garage Door Opener
Garage Spaces 2.5
Pool Outdoor/Inground
View Y/N No
Roof Type Asphalt
Garage Yes
Building
Lot Description Ravine, Wooded
Story 1
Sewer Septic Tank
Water Well
Structure Type Brick,Vinyl Siding
Schools
School District Brandon
Others
HOA Fee Include Snow Removal
Tax ID 0321300049
Acceptable Financing Cash, Conventional, FHA, Rural Development, VA Loan
Listing Terms Cash, Conventional, FHA, Rural Development, VA Loan
Read Less
GET MORE INFORMATION





