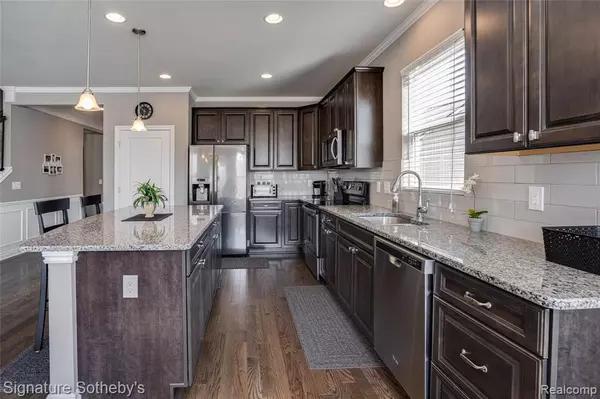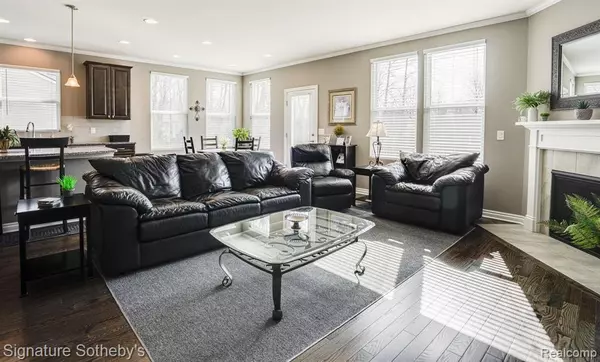For more information regarding the value of a property, please contact us for a free consultation.
49583 MAPLETON Canton, MI 48188
Want to know what your home might be worth? Contact us for a FREE valuation!

Our team is ready to help you sell your home for the highest possible price ASAP
Key Details
Property Type Single Family Home
Sub Type Single Family Residence
Listing Status Sold
Purchase Type For Sale
Square Footage 2,503 sqft
Price per Sqft $174
Municipality Canton Twp
Subdivision Canton Twp
MLS Listing ID 2210015847
Sold Date 04/29/21
Bedrooms 3
Full Baths 3
HOA Fees $158/ann
HOA Y/N true
Year Built 2017
Annual Tax Amount $7,790
Lot Size 10,018 Sqft
Acres 0.23
Lot Dimensions 55x 141 x55 x 141
Property Sub-Type Single Family Residence
Source Realcomp
Property Description
Barely lived in! Why build new & pay increased construction costs? Immediate occupancy in this elegantly appointed "Abbeyville" cape cod nestled perfectly in prestigious semi maintenance free community. Annual HOA fee covers your lawn maintenance & snow removal. Construction upgrades of $83K. After construction, $15k Evolve composite deck with column cap lighting. Granite tops T/O. Wooded view, open floor plan ideal for entertaining, magnificent kitchen boasts 42" cabinetry w/crown moulding, oversized island w/seating, SS appls, dining area, great rm w/fireplace. 1st floor w/extensive crown molding, trim & wainscoting. Wood floors in entry hall, kitchen, dining & great rm. Luxurious owner bedrm suite w/tray ceiling, dual vanity, large WIC. Study w/double dr entrance, 2nd bedrm & full bath. The 2nd floor wi/large family rm loft, bedrm & full bath. Two inch horizontal blinds T/O. Virtual tour icon under picture. FACE MASKS required. Security cameras video & audio inside & outside of home
Location
State MI
County Wayne
Area Wayne County - 100
Direction Denton to West on Mapleton
Rooms
Basement Daylight
Interior
Heating Forced Air
Cooling Central Air
Fireplaces Type Gas Log
Fireplace true
Appliance Oven, Microwave, Disposal, Dishwasher
Exterior
Exterior Feature Deck(s), Porch(es)
Parking Features Attached, Garage Door Opener
Garage Spaces 2.0
View Y/N No
Roof Type Asphalt
Garage Yes
Building
Lot Description Wooded
Story 2
Sewer Public
Water Public
Structure Type Brick,Shingle Siding,Stone
Schools
School District Van Buren
Others
HOA Fee Include Lawn/Yard Care,Snow Removal
Tax ID 71121010008000
Acceptable Financing Cash, Conventional
Listing Terms Cash, Conventional
Special Listing Condition {"Other":true}
Read Less
GET MORE INFORMATION





