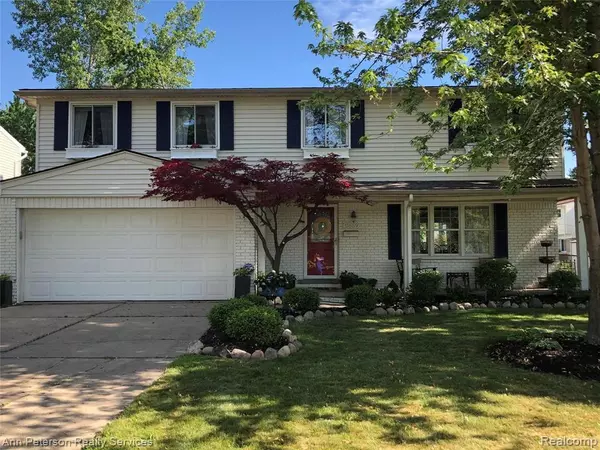For more information regarding the value of a property, please contact us for a free consultation.
11659 ELDORADO DR Sterling Heights, MI 48312
Want to know what your home might be worth? Contact us for a FREE valuation!

Our team is ready to help you sell your home for the highest possible price ASAP
Key Details
Property Type Single Family Home
Sub Type Single Family Residence
Listing Status Sold
Purchase Type For Sale
Square Footage 1,850 sqft
Price per Sqft $154
Municipality Sterling Heights City
Subdivision Sterling Heights City
MLS Listing ID 2210015784
Sold Date 04/30/21
Bedrooms 4
Full Baths 1
Half Baths 1
Year Built 1969
Annual Tax Amount $2,837
Lot Dimensions 60X120
Property Sub-Type Single Family Residence
Source Realcomp
Property Description
Welcome Spring Welcome Home! This fabulous 4+ bedroom plus den or 5 bedroom home is ideally located close to shopping, schools etc. A welcome entry and open living rm greet you and the spacious dining area and updated kitchen with ss appliances makes for great entertaining. The doorwall to patio and fenced yard is perfect for relaxing. The stepdown Family Room with Natural Fireplace,Gorgeous and spacious Master Bedroom and 4 large bedrooms plus full bath upper level. Partially finished basement with storage and an oversized 2 car garage! You will fall in love and enjoy all the living area this home has to offer. Beautifully landscaped, newer furnace and a/c. Separate shed is ideal for storing lawn equipment, gardening etc. 24 Hr notice required for all showings and all must follow Covid 19 regulations. Buyer Agent must be present.
Location
State MI
County Macomb
Area Macomb County - 50
Direction North of 15 Mile to East on Dodge Park enter off of Dodge Park to address
Rooms
Basement Partial
Interior
Interior Features Basement Partially Finished
Heating Forced Air
Fireplaces Type Family Room
Fireplace true
Appliance Washer, Refrigerator, Oven, Dryer, Disposal, Dishwasher
Exterior
Exterior Feature Patio, Porch(es)
Parking Features Attached, Garage Door Opener
Garage Spaces 2.0
View Y/N No
Roof Type Asphalt
Garage Yes
Building
Story 2
Sewer Public
Water Public
Structure Type Brick,Vinyl Siding
Schools
School District Warren
Others
Tax ID 1026304010
Acceptable Financing Cash, Conventional, FHA, VA Loan
Listing Terms Cash, Conventional, FHA, VA Loan
Read Less
GET MORE INFORMATION





