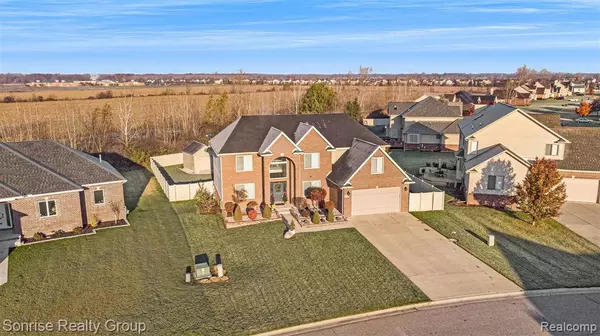For more information regarding the value of a property, please contact us for a free consultation.
8290 Jack Pine Circle Ypsilanti, MI 48197
Want to know what your home might be worth? Contact us for a FREE valuation!

Our team is ready to help you sell your home for the highest possible price ASAP
Key Details
Property Type Single Family Home
Sub Type Single Family Residence
Listing Status Sold
Purchase Type For Sale
Square Footage 2,934 sqft
Price per Sqft $165
Municipality Augusta Twp
Subdivision Augusta Twp
MLS Listing ID 2210096059
Sold Date 12/28/21
Bedrooms 4
Full Baths 2
Half Baths 1
HOA Fees $37/ann
HOA Y/N true
Year Built 2006
Annual Tax Amount $6,436
Lot Size 0.330 Acres
Acres 0.33
Lot Dimensions 71x141x109x170
Property Sub-Type Single Family Residence
Source Realcomp
Property Description
Beautiful, well maintained home w/high end finishes. Gorgeous designer tile in foyer leads to hardwood floors t/o main level. Crown molding, Custom baseboard and window trim. Extensive wainscoting in Dining Room/ French Doors lead into large Office off Foyer. TV/Family Room on entry level off Living Room. Lots of large windows fills the whole house with plenty of natural light. Gourmet granite kitchen with stainless steel appliances, huge island and tile back splash. Gigantic master closet and huge master bath with spa tub and oversized shower with European glass doors. 3 more large bedrooms share the hall bath with double sinks. Large composite deck for summer BBQs. Central Vacuum, sprinkler system, Augusta Twp taxes, New AC unit 2020, New Dishwasher 2021, Expensive rear yard privacy fence 2019, shed has electrical power, whole house Ethernet hard wired, sump pump w/ battery back up.
Location
State MI
County Washtenaw
Area Ann Arbor/Washtenaw - A
Direction Whittaker to Norfolk Dr to Jack Pine Circle
Rooms
Basement Daylight, Partial
Interior
Interior Features Basement Partially Finished, Central Vacuum, Whirlpool Tub
Heating Forced Air
Cooling Central Air
Fireplaces Type Living Room, Gas Log
Fireplace true
Appliance Refrigerator, Range, Microwave, Dryer, Disposal, Dishwasher, Built-In Gas Oven, Built-In Electric Oven
Exterior
Exterior Feature Deck(s), Porch(es)
Parking Features Attached, Garage Door Opener
Garage Spaces 2.0
View Y/N No
Roof Type Asphalt
Garage Yes
Building
Story 2
Sewer Public
Water Public
Structure Type Brick
Schools
School District Lincoln Consolidated
Others
HOA Fee Include Other
Tax ID T02004105037
Acceptable Financing Cash, Conventional
Listing Terms Cash, Conventional
Read Less
GET MORE INFORMATION





