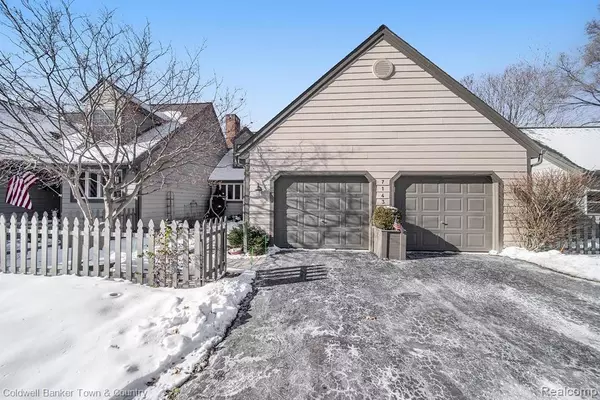For more information regarding the value of a property, please contact us for a free consultation.
7143 Perry Lake Rd Clarkston, MI
Want to know what your home might be worth? Contact us for a FREE valuation!

Our team is ready to help you sell your home for the highest possible price ASAP
Key Details
Property Type Condo
Sub Type Condominium
Listing Status Sold
Purchase Type For Sale
Square Footage 1,975 sqft
Price per Sqft $191
Municipality Independence Twp
Subdivision Independence Twp
MLS Listing ID 2210006510
Sold Date 03/22/21
Bedrooms 2
Full Baths 3
Half Baths 1
HOA Fees $375/mo
HOA Y/N true
Year Built 1988
Annual Tax Amount $2,831
Property Sub-Type Condominium
Source Realcomp
Property Description
BEAUTIFUL CLARKSTON CONDO WITHIN WALKING DISTANCE TO MAIN ST. HAS IT ALL! The kitchen boasts custom cabinets, granite counters and S/S appliances. Hickory floors expand throughout the home. The master bedroom showcases a large bay window with views of the pond. Custom master bath has an oversized walk in shower with rain faucet. The custom vanity and private walk in closet create plenty of storage. The living room boasts a vaulted ceiling with skylights and warm granite fireplace. Glass patio doors will lead you onto the deck. Walk upstairs and create your own space in the open loft that over looks the living room. French doors lead you into the second bedroom with a walk in closet and the second bathroom provides a spa like experience everyday! The lower level great room's warm fireplace and large built in entertainment cabinet are perfect for entertaining or you can escape to your own "Up North Retreat" in the walkout three seasons room.
Location
State MI
County Oakland
Area Oakland County - 70
Direction Clarkston Rd. East of Main St. to Perry Lake Rd. North
Interior
Interior Features Basement Finished, Humidifier
Heating Forced Air
Cooling Central Air
Fireplaces Type Living Room, Gas Log, Other
Fireplace true
Appliance Refrigerator, Oven, Microwave, Disposal
Laundry Main Level
Exterior
Exterior Feature Porch(es)
Parking Features Attached, Garage Door Opener
Garage Spaces 2.0
Waterfront Description Pond
View Y/N No
Roof Type Asphalt
Garage Yes
Building
Lot Description Wooded
Story 2
Sewer Public
Water Public
Structure Type Wood Siding
Schools
School District Clarkston
Others
HOA Fee Include Lawn/Yard Care,Snow Removal
Tax ID 0820278017
Acceptable Financing Cash, Conventional
Listing Terms Cash, Conventional
Read Less
GET MORE INFORMATION





