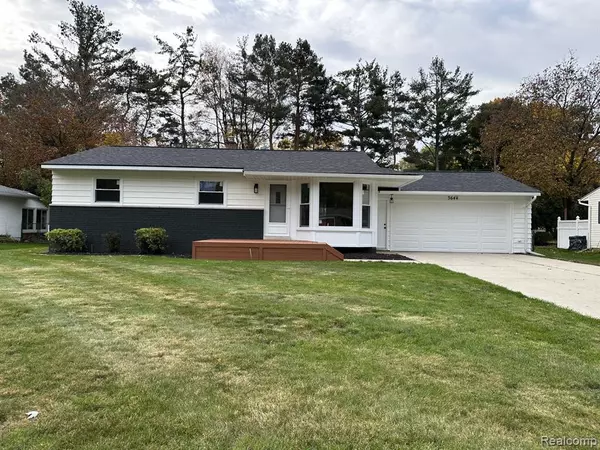For more information regarding the value of a property, please contact us for a free consultation.
3644 HAVENS Lane Auburn Hills, MI 48326
Want to know what your home might be worth? Contact us for a FREE valuation!

Our team is ready to help you sell your home for the highest possible price ASAP
Key Details
Property Type Single Family Home
Sub Type Single Family Residence
Listing Status Sold
Purchase Type For Sale
Square Footage 1,212 sqft
Price per Sqft $259
Municipality Auburn Hills
Subdivision Auburn Hills
MLS Listing ID 20230090592
Sold Date 11/20/23
Bedrooms 3
Full Baths 1
Half Baths 1
Year Built 1965
Annual Tax Amount $2,332
Lot Size 0.280 Acres
Acres 0.28
Lot Dimensions 80x150
Property Sub-Type Single Family Residence
Source Realcomp
Property Description
Don't let this rare opportunity to live within walking distasnce to downtown Auburn Hills and Avondale Schools get away. This beautiful home has been painstakingly renovated inside and out. Some of the new features include roof, exterior paint on brick, home, and decks.Some new windows as needed. Striking refinished hardwood floors throughout most of the main floor. All new light fixtures and hardware. Top of the line kitchen with quartz tops and both baths completely remodeled. Basement is partially finished with second laundry area, newer furnace and water heater. 2 car att gar. Hurry don't miss out!
Location
State MI
County Oakland
Area Oakland County - 70
Direction S off Auburn on Juniper to East on Gray to N on Havens
Rooms
Basement Partial
Interior
Interior Features Basement Partially Finished
Heating Forced Air
Cooling Central Air
Appliance Washer, Dryer
Laundry Main Level
Exterior
Exterior Feature Fenced Back
Parking Features Attached, Garage Door Opener
Garage Spaces 2.0
View Y/N No
Roof Type Asphalt
Garage Yes
Building
Story 1
Sewer Public
Water Public
Structure Type Aluminum Siding,Brick
Schools
School District Avondale
Others
Tax ID 1436255003
Acceptable Financing Cash, Conventional, FHA, VA Loan
Listing Terms Cash, Conventional, FHA, VA Loan
Read Less
GET MORE INFORMATION





