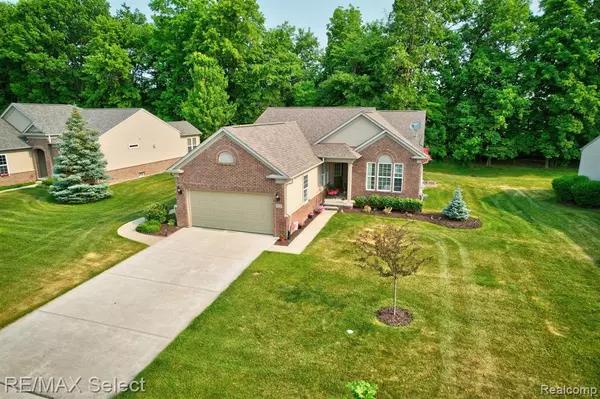For more information regarding the value of a property, please contact us for a free consultation.
9172 PINE VALLEY Drive Grand Blanc, MI 48439
Want to know what your home might be worth? Contact us for a FREE valuation!

Our team is ready to help you sell your home for the highest possible price ASAP
Key Details
Property Type Single Family Home
Sub Type Single Family Residence
Listing Status Sold
Purchase Type For Sale
Square Footage 1,670 sqft
Price per Sqft $257
Municipality Grand Blanc Twp
Subdivision Grand Blanc Twp
MLS Listing ID 20230045663
Sold Date 07/27/23
Bedrooms 3
Full Baths 3
HOA Fees $426/mo
HOA Y/N true
Year Built 2007
Annual Tax Amount $5,463
Lot Size 10,890 Sqft
Acres 0.25
Lot Dimensions 80.00 x 140.20
Property Sub-Type Single Family Residence
Source Realcomp
Property Description
The finished basement is Stunning!!! It's move-in ready 3 bedroom, 3 full bath home in the Grand Reserve Dell Webb Community. New Furnace and A/C in 2014, Water Heater 2014/2015. Open Kitchen with beautiful Corian Countertops and Kitchen Appliances stay. The Finished Basement has a Secondary Kitchen with a sink, dishwasher, refrigerator and a pantry. There is also a full bath with beautiful River Rock, an entertainment area, a family room and bedroom with an egress window plus an office/den. Amenities at Grand Reserve include indoor and outdoor pools, a hot tub, tennis/pickle ball courts, a horseshoe pit, bocce ball courts, a disc golf course, and a lending library.
Location
State MI
County Genesee
Area Genesee County - 10
Direction Pine Valley is right off of E. Baldwin. The home is inside the subdivision near the corner of Sand Hill.
Rooms
Basement Daylight
Interior
Interior Features Basement Finished
Heating Forced Air
Cooling Central Air
Appliance Washer, Refrigerator, Range, Dryer, Dishwasher
Laundry Main Level
Exterior
Exterior Feature Porch(es), Tennis Court(s)
Parking Features Attached, Garage Door Opener
Garage Spaces 2.0
Pool Indoor
Amenities Available Pool
View Y/N No
Roof Type Composition
Garage Yes
Building
Story 1
Sewer Public
Water Public
Structure Type Brick,Vinyl Siding
Schools
School District Goodrich
Others
HOA Fee Include Lawn/Yard Care,Snow Removal,Other
Tax ID 1225676196
Acceptable Financing Cash, Conventional, FHA, VA Loan
Listing Terms Cash, Conventional, FHA, VA Loan
Read Less
GET MORE INFORMATION





