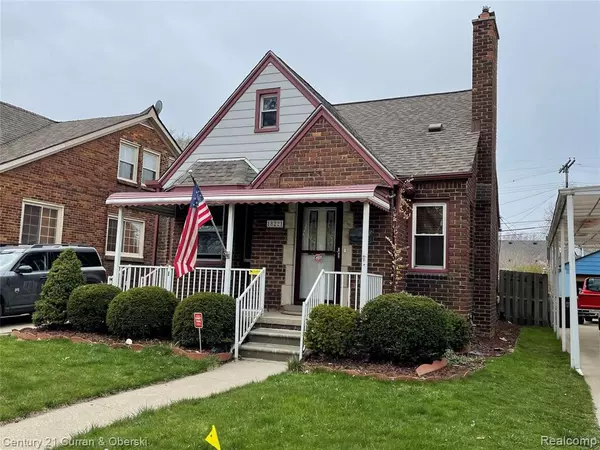For more information regarding the value of a property, please contact us for a free consultation.
18221 HANNA Street Melvindale, MI
Want to know what your home might be worth? Contact us for a FREE valuation!

Our team is ready to help you sell your home for the highest possible price ASAP
Key Details
Property Type Single Family Home
Sub Type Single Family Residence
Listing Status Sold
Purchase Type For Sale
Square Footage 1,063 sqft
Price per Sqft $150
Municipality Melvindale City
Subdivision Melvindale City
MLS Listing ID 2220032085
Sold Date 05/27/22
Bedrooms 3
Full Baths 1
Year Built 1941
Annual Tax Amount $2,175
Lot Size 4,356 Sqft
Acres 0.1
Lot Dimensions 35.00X119.00
Property Sub-Type Single Family Residence
Source Realcomp
Property Description
Cute and cozy...this Melvindale bungalow has a lot to offer! Walking in you are greeted by a large living room with natural fireplace, good size dining area and an updated kitchen with granite counters and all appliances included! Other updates include heat, air, roof, windows, and hot water all in the last 10yrs. There is hardwoods throughout most of the main floor (under carpet) and laminate in the kitchen area. The partly finished basement has glass block windows, and adds additional living space while functioning as a family/game/workout area. Electric and plumbing have also been updated. Seller will provide city certificate of occupancy as well as a one year home warranty. Great street appeal...good location near shopping and easy freeway access.
Location
State MI
County Wayne
Area Wayne County - 100
Direction OAKWOOD TO HANNA NORTH
Rooms
Basement Partial
Interior
Interior Features Basement Partially Finished, Home Warranty
Heating Forced Air
Cooling Central Air
Fireplaces Type Living Room
Fireplace true
Appliance Refrigerator, Range, Freezer, Disposal, Dishwasher
Exterior
Exterior Feature Porch(es)
Parking Features Detached
Garage Spaces 1.0
View Y/N No
Roof Type Asphalt
Garage Yes
Building
Story 2
Sewer Public
Water Public
Structure Type Brick
Others
Tax ID 47009030842000
Acceptable Financing Cash, Conventional, FHA, VA Loan
Listing Terms Cash, Conventional, FHA, VA Loan
Read Less
GET MORE INFORMATION





