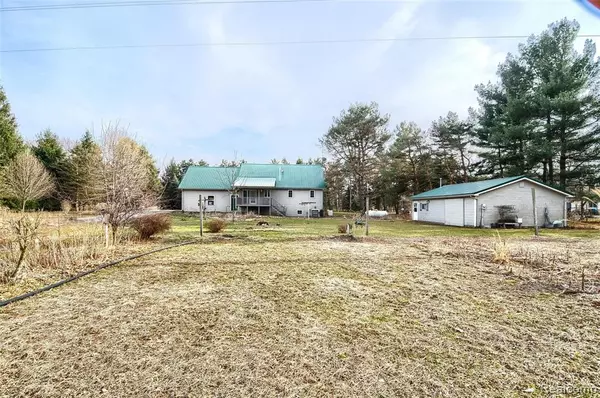For more information regarding the value of a property, please contact us for a free consultation.
592 OTTER LAKE Road Fostoria, MI 48435
Want to know what your home might be worth? Contact us for a FREE valuation!

Our team is ready to help you sell your home for the highest possible price ASAP
Key Details
Property Type Single Family Home
Sub Type Single Family Residence
Listing Status Sold
Purchase Type For Sale
Square Footage 1,200 sqft
Price per Sqft $215
Municipality Deerfield Twp
Subdivision Deerfield Twp
MLS Listing ID 2220023916
Sold Date 04/21/22
Bedrooms 2
Full Baths 2
Year Built 1995
Annual Tax Amount $1,885
Lot Size 5.000 Acres
Acres 5.0
Lot Dimensions 330x1356x330x1336
Property Sub-Type Single Family Residence
Source Realcomp
Property Description
This beautiful 2 bedroom 2 bath ranch is situated on a private 5 acre setting with a workshop and 25x35 pole barn on the property. Located just 2 miles from M-24 the home features hardwood floors throughout the dining area, living room and master bedroom. The first floor master bedroom is spacious and has a first floor laundry room attached. The kitchen features hickory cabinets and Corian counter tops with a great view of the backyard. Downstairs is an additional bedroom area with another full bath. The basement includes a walk-out to the backyard. Off of the dining room is a door-wall that leads to the covered back porch. Recent updates include a newer metal roof on the house, barn and workshop as well as a newer electrical panel, Generac generator and furnace/ AC. Outside you'll find the 20x30 workshop with electricity and a gas heater. It was previously used as a wood working shop. Towards the back is the pole barn great for all of your yard equipment. A wonderful nature setting!
Location
State MI
County Lapeer
Area Lapeer County - 30
Direction From M-24 head west on Otter Lake Rd. Go 2 miles. The home is on the North side of road.
Rooms
Basement Partial
Interior
Interior Features Basement Partially Finished
Heating Forced Air
Cooling Central Air
Fireplaces Type Living Room, Gas Log
Fireplace true
Appliance Washer, Refrigerator, Range, Dryer
Laundry Main Level
Exterior
Exterior Feature Deck(s), Porch(es)
Parking Features Attached
Garage Spaces 2.0
View Y/N No
Roof Type Metal
Garage Yes
Building
Lot Description Level, Wooded
Story 1
Sewer Septic Tank
Water Well
Structure Type Vinyl Siding
Schools
School District North Branch
Others
Tax ID 00600602400
Acceptable Financing Cash, Conventional, FHA, Rural Development, VA Loan
Listing Terms Cash, Conventional, FHA, Rural Development, VA Loan
Read Less
GET MORE INFORMATION





