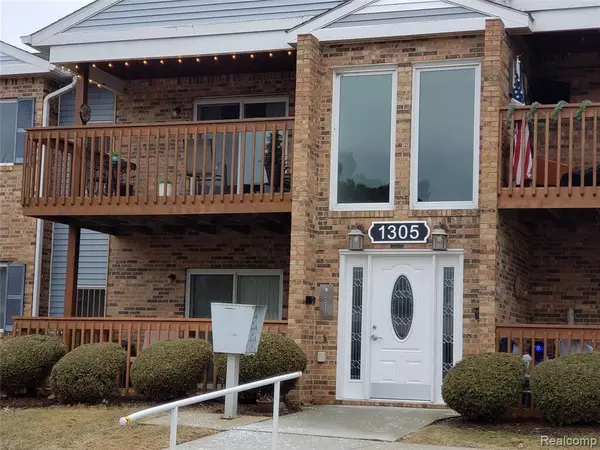For more information regarding the value of a property, please contact us for a free consultation.
1305 HARBOUR DR Drive Trenton, MI 48183
Want to know what your home might be worth? Contact us for a FREE valuation!

Our team is ready to help you sell your home for the highest possible price ASAP
Key Details
Property Type Condo
Sub Type Condominium
Listing Status Sold
Purchase Type For Sale
Square Footage 1,019 sqft
Price per Sqft $110
Municipality Trenton City
Subdivision Trenton City
MLS Listing ID 2220013706
Sold Date 03/23/22
Bedrooms 2
Full Baths 1
HOA Fees $221/mo
HOA Y/N true
Year Built 1991
Annual Tax Amount $2,087
Property Sub-Type Condominium
Source Realcomp
Property Description
This stunning upper ranch is turn key! This beauty boasts soft color pallet, large open floor plan, vaulted ceilings with skylights and the door wall to an inviting spacious covered deck! Anderson windows, custom blinds, contemporary ceiling fans in the bedrooms & a gorgeous multi function, remote control, fireplace in the great room makes for cozy nights. The master has a huge walk-in closet, and your TV is already mounted. Big laundry room & pantry are tucked nicely off the kitchen. Plenty of large closets. Multi color remote control lights under kitchen cabinets, Bluetooth sound capabilities. New carpeting & freshly painted. All appliances stay. Water included. Car port & plenty of extra parking at your door. Furniture may be purchased separately. Proof of funds or preapproval required with all offers. BATVAI- All showings must be accompanied by a licensed agent at all times. NO EXCEPTIONS. C of O has been ordered.
Location
State MI
County Wayne
Area Wayne County - 100
Direction Complex is at NB Fort St & Harrison Dr. Turn right on Harrison & right into Complex. First building on the left facing Harrison.
Rooms
Basement Slab
Interior
Cooling Central Air
Fireplaces Type Family Room, Other
Fireplace true
Appliance Washer, Refrigerator, Oven, Microwave, Disposal, Dishwasher
Laundry Main Level
Exterior
Parking Features Carport, Detached
Garage Spaces 1.0
View Y/N No
Garage Yes
Building
Story 1
Water Public
Structure Type Brick
Schools
School District Trenton
Others
HOA Fee Include Lawn/Yard Care,Snow Removal,Trash,Water
Tax ID 54013090016000
Acceptable Financing Cash, Conventional
Listing Terms Cash, Conventional
Read Less
GET MORE INFORMATION





