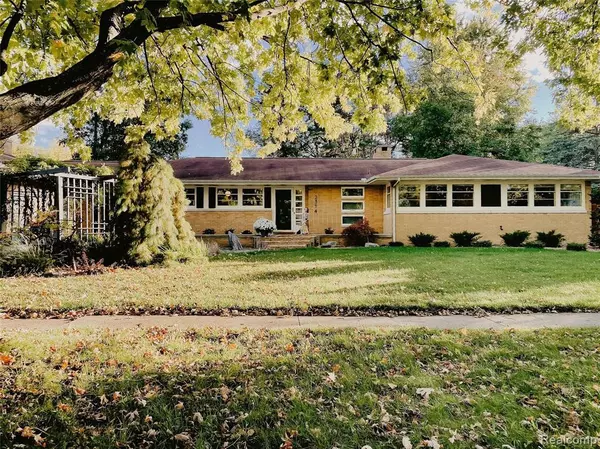For more information regarding the value of a property, please contact us for a free consultation.
2314 VINA Court Bay City, MI 48708
Want to know what your home might be worth? Contact us for a FREE valuation!

Our team is ready to help you sell your home for the highest possible price ASAP
Key Details
Property Type Single Family Home
Sub Type Single Family Residence
Listing Status Sold
Purchase Type For Sale
Square Footage 2,622 sqft
Price per Sqft $108
Municipality Bay City
Subdivision Bay City
MLS Listing ID 2210088021
Sold Date 12/15/21
Bedrooms 4
Full Baths 2
Half Baths 1
Year Built 1951
Annual Tax Amount $3,497
Lot Size 0.550 Acres
Acres 0.55
Lot Dimensions 200.10X158.00
Property Sub-Type Single Family Residence
Source Realcomp
Property Description
HIGHEST & BEST DUE TODAY 10/22 BY 6PM. Welcome home. This beautiful, true Midcentury Modern home has the charm of original MCM features w/ contemporary updates to provide functionality for the modern family. Boasting almost 40 feet of windows overlooking half an acre of newly landscaped backyard, new HW floors throughout & original brick fireplace. Off to one wing are 3 large bedrooms w/a full bath & additional master en suite w/easy-access shower. New appliances live in the large updated kitchen w/ new slate floor for enjoying meals or hosting parties. All original built-ins throughout the house. At the other end of the house, there is a half bath & a bedroom which could also be used as a fitness room, rec room, or office. Brand new cement patio to relax in the south facing sun. The master bedroom also features outdoor access to a second new patio. A beautiful & quiet neighborhood, fully fenced in yard & an attached large 2 car garage make this a lovely family home.
Location
State MI
County Bay
Direction NORTH OF RIDGE RD EAST OF PARK
Rooms
Basement Slab
Interior
Heating Forced Air
Cooling Central Air
Fireplaces Type Family Room
Fireplace true
Appliance Washer, Refrigerator, Range, Dryer, Disposal, Dishwasher
Exterior
Exterior Feature Patio
Parking Features Attached
Garage Spaces 2.0
View Y/N No
Garage Yes
Building
Story 1
Sewer Public
Water Public
Structure Type Brick
Others
Tax ID 0916002723300400
Acceptable Financing Cash, Conventional, FHA, VA Loan
Listing Terms Cash, Conventional, FHA, VA Loan
Read Less
GET MORE INFORMATION





