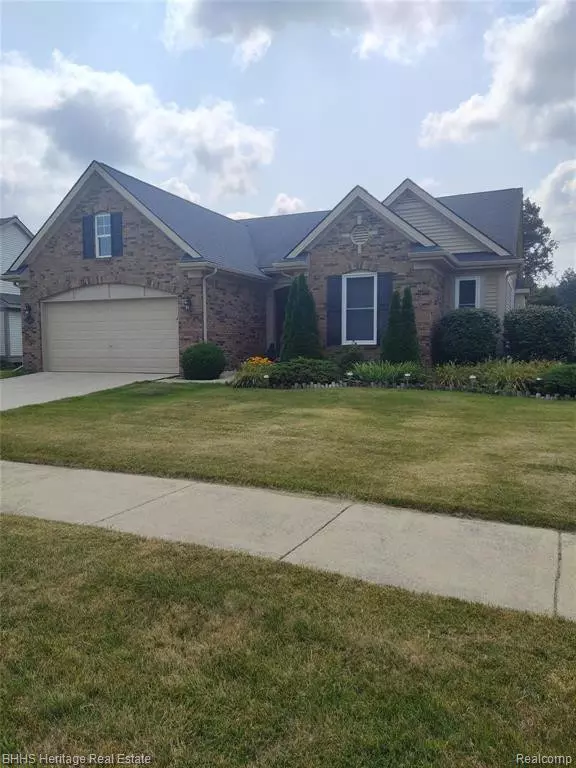For more information regarding the value of a property, please contact us for a free consultation.
9002 MAPLE RIDGE Drive Newport, MI 48166
Want to know what your home might be worth? Contact us for a FREE valuation!

Our team is ready to help you sell your home for the highest possible price ASAP
Key Details
Property Type Single Family Home
Sub Type Single Family Residence
Listing Status Sold
Purchase Type For Sale
Square Footage 1,918 sqft
Price per Sqft $148
Municipality Berlin Twp
Subdivision Berlin Twp
MLS Listing ID 2210062409
Sold Date 09/15/21
Bedrooms 3
Full Baths 2
HOA Fees $25/ann
HOA Y/N true
Year Built 2006
Annual Tax Amount $2,642
Lot Size 9,147 Sqft
Acres 0.21
Lot Dimensions Irregular
Property Sub-Type Single Family Residence
Source Realcomp
Property Description
Beautiful home located in the much sought after Newport Estates Subdivision. Pride of ownership shows just by pulling in the driveway. Home sits on a large corner lot with no neighbors on one side and a beautiful 11x13 sun-room that overlooks the pond area. Interior features large open concept with two large islands in the kitchen including high end appliances, Corrian counters and beautiful natural wood flooring. Also an oversized living room with vaulted ceiling and a gas fireplace. Master suite features a large walk-in closet, private vanity area plus full bath with shower. Second bedroom also has a walk-in closet. Large dry basement plumbed for 3rd bath with egress window ready for finishing. Additional exterior upgrades include, Wallside windows, all exterior wood trim has been covered in aluminum for low maintenance. Great location, great home, ready for new owners!
Location
State MI
County Monroe
Area Monroe County - 60
Direction Telegraph to Newport, left on Maple Ridge Drive
Interior
Heating Forced Air
Cooling Central Air
Fireplaces Type Living Room, Gas Log
Fireplace true
Appliance Refrigerator, Range, Microwave, Disposal, Dishwasher
Exterior
Exterior Feature Porch(es)
Parking Features Attached, Garage Door Opener
Garage Spaces 2.0
View Y/N No
Roof Type Asphalt
Garage Yes
Building
Lot Description Corner Lot
Story 1
Sewer Public
Water Public
Structure Type Brick,Vinyl Siding
Schools
School District Airport Community
Others
HOA Fee Include Lawn/Yard Care,Snow Removal
Tax ID 580306300100
Acceptable Financing Cash, Conventional, FHA, VA Loan
Listing Terms Cash, Conventional, FHA, VA Loan
Read Less
GET MORE INFORMATION





