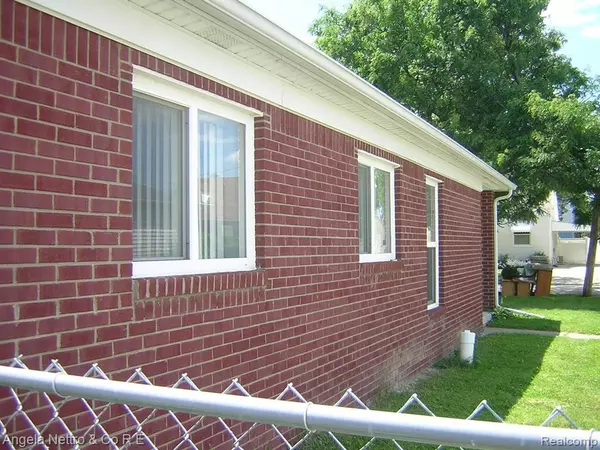For more information regarding the value of a property, please contact us for a free consultation.
33 DETROIT Street Trenton, MI 48183
Want to know what your home might be worth? Contact us for a FREE valuation!

Our team is ready to help you sell your home for the highest possible price ASAP
Key Details
Property Type Single Family Home
Sub Type Single Family Residence
Listing Status Sold
Purchase Type For Sale
Square Footage 1,048 sqft
Price per Sqft $123
Municipality Trenton City
Subdivision Trenton City
MLS Listing ID 2210052312
Sold Date 10/28/21
Bedrooms 3
Full Baths 1
Year Built 1952
Annual Tax Amount $2,529
Lot Size 4,356 Sqft
Acres 0.1
Lot Dimensions 40.00X109.00
Property Sub-Type Single Family Residence
Source Realcomp
Property Description
EXTREME PRICE REDUCTION!!!!!!!! SHOWINGS STARTED ON AUGUST 9,2021 NO OVERLAPING TIME PERIODS. REPAIRS ARE COMPLETED!! WHY PAY RENT? GREAT, AFFORDABLE 3 BEDROOM BRICK RANCH FOR A STARTER HOME OR IF YOUR LOOKING TO DOWNSIZE THIS COULD BE YOUR LAST HOME! CORNER LOT WITH FENCED YARD. 1.5 CAR DETACHED GARAGE WITH EXTRA SPACE. VINYL SIDED WITH ELECTRIC AND D/OPENER. HOME OFFERS A COVERED PORCH TO ENJOY THOSE SUMMER DAYS! KITCHEN HAS CERAMIC FLOORING WITH NEWER COUNTERTOPS AND ALL APPLIANCES ARE INCLUDED. GOOD SIZE LIVING ROOM WITH CEILING CAN LIGHTING. REMODELED BATHROOM WITH CERAMIC FLOOR. LARGE UTILITY ROOM WITH ATTIC PULL DOWN FOR EXTRA STORAGE. ALSO INTERLINKED SMOKE DETECTORS. PRICE WISE VALUE WITH THIS " ADORABLE AND AFFORDABLE " NICE and NEAT-- NEW TO MARKET HOME!!! BRAND NEW CARPETING AND FRESHLY PAINTED THRU-OUT!!
Location
State MI
County Wayne
Area Wayne County - 100
Direction EAST ON SIBLEY TO SOUTH ONTO DETROIT ST HOME ON NORTH SIDE
Rooms
Basement Slab
Interior
Heating Forced Air
Cooling Central Air
Appliance Washer, Refrigerator, Range, Microwave, Dryer, Disposal, Dishwasher
Laundry Main Level
Exterior
Exterior Feature Porch(es)
Parking Features Detached, Garage Door Opener
Garage Spaces 1.5
View Y/N No
Roof Type Asphalt
Garage Yes
Building
Lot Description Corner Lot, Level
Story 1
Sewer Public
Water Public
Structure Type Brick
Schools
School District Riverview
Others
Tax ID 54001040067000
Acceptable Financing Cash, Conventional, FHA, VA Loan
Listing Terms Cash, Conventional, FHA, VA Loan
Read Less
GET MORE INFORMATION





