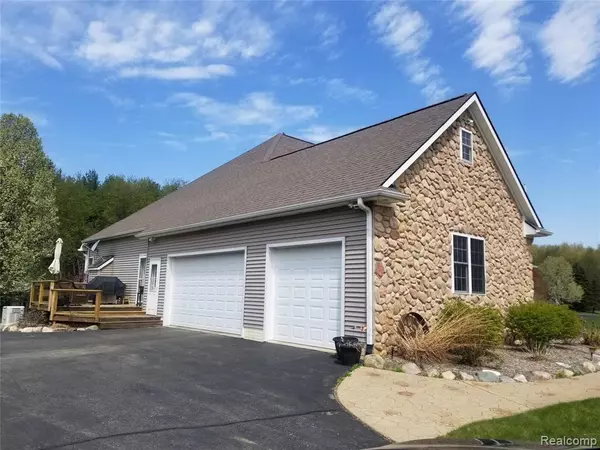For more information regarding the value of a property, please contact us for a free consultation.
1169 CHRISTINE Drive Lapeer, MI 48446
Want to know what your home might be worth? Contact us for a FREE valuation!

Our team is ready to help you sell your home for the highest possible price ASAP
Key Details
Property Type Single Family Home
Sub Type Single Family Residence
Listing Status Sold
Purchase Type For Sale
Square Footage 2,507 sqft
Price per Sqft $199
Municipality Mayfield Twp
Subdivision Mayfield Twp
MLS Listing ID 2210041281
Sold Date 07/02/21
Bedrooms 5
Full Baths 4
HOA Fees $16/ann
HOA Y/N true
Year Built 2005
Annual Tax Amount $3,520
Lot Size 1.440 Acres
Acres 1.44
Lot Dimensions 123x263x277x361
Property Sub-Type Single Family Residence
Source Realcomp
Property Description
This is the one you've been waiting for!! Completely updated 5 bed, 4 bath ranch (4 bed/3bath on main floor, 1/1 in finished walkout basement) includes main floor master, laundry, 3 car garage with bonus room/attic storage, 3 remote-controlled gas fireplaces, 1.44 acres, 14x16 shed, HUGE fully updated kitchen with new granite countertops, stainless appliances, double oven and fireplace, screened-in back deck, fully finished daylight/walk-out basement with rec area, bar complete with additional refrigerator, sink, and dishwasher, home theater room, dry cold storage, bedroom and full bath. Basement walks out to large pavers patio with bonfire pit and hot tub, and playscape. New furnace on 4/1/2021,paved driveway, natural gas, highspeed cable internet. Even has access and view of Rood Lake. This place is perfect.
Location
State MI
County Lapeer
Area Lapeer County - 30
Direction From Lapeer Rd, E on Oregon, N on Christine Dr
Rooms
Basement Daylight
Interior
Interior Features Basement Finished, Generator, Hot Tub Spa, Humidifier, Water Softener/Owned, Wet Bar
Heating Forced Air
Cooling Central Air
Fireplaces Type Gas Log, Other
Fireplace true
Appliance Refrigerator, Oven, Disposal, Dishwasher
Exterior
Exterior Feature Deck(s), Patio, Porch(es)
Parking Features Attached, Garage Door Opener
Garage Spaces 3.0
View Y/N No
Roof Type Asphalt
Garage Yes
Building
Story 2
Sewer Septic Tank
Water Well
Structure Type Stone,Vinyl Siding
Schools
School District Lapeer
Others
HOA Fee Include Snow Removal
Tax ID 01403303533
Acceptable Financing Cash, Conventional, VA Loan
Listing Terms Cash, Conventional, VA Loan
Read Less
GET MORE INFORMATION





