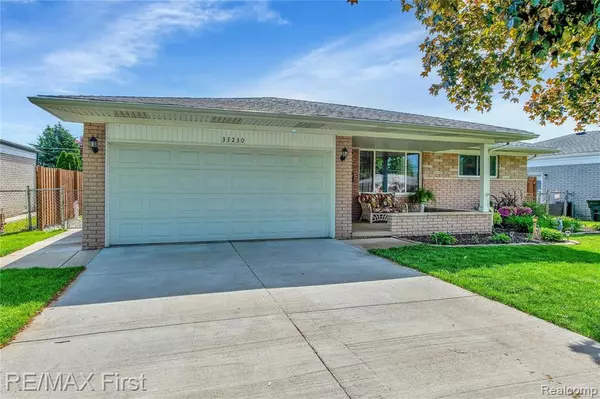For more information regarding the value of a property, please contact us for a free consultation.
33230 MINA Drive Sterling Heights, MI 48312
Want to know what your home might be worth? Contact us for a FREE valuation!

Our team is ready to help you sell your home for the highest possible price ASAP
Key Details
Property Type Single Family Home
Sub Type Single Family Residence
Listing Status Sold
Purchase Type For Sale
Square Footage 1,522 sqft
Price per Sqft $187
Municipality Sterling Heights City
Subdivision Sterling Heights City
MLS Listing ID 2210040431
Sold Date 07/07/21
Bedrooms 3
Full Baths 2
Half Baths 1
Year Built 1968
Annual Tax Amount $3,091
Lot Size 7,405 Sqft
Acres 0.17
Lot Dimensions 62.00X122.00
Property Sub-Type Single Family Residence
Source Realcomp
Property Description
PREPARE TO BE IMPRESSED! This Stunning "Sterling Heights Sweetheart" Will Do Exactly That! Impressively Updated, Exceptionally Well Maintained, with Loads of "Bells and Whistles"! Welcoming Living Room with Large Picture Window, Cove Ceiling, and Ceramic Tiled Foyer. Fabulous Open Kitchen with Beautiful Cabinets, Granite Counter Tops, Extended Counter Space for Casual Bar Stool Dining, Ceramic Tile Floor, (5) Burner Stove, New Refrigerator, and Dining Space with Built-in Cabinets and Granite Counter Space! Beautiful Family Room with Cathedral Ceiling, Gas Fireplace with Marble Hearth and Wood Mantel, and Door Wall leading to Large (22x11) Covered Patio Area. Eye-catching, Remodeled, Ceramic Tiled Main Bath with Granite Counter Top and Dual Sinks! Updated Second Full Bath with Shower. Open Basement with Half Bath, and 11X10 Room perfect for Office. Over 1500 Square Feet. Driveway Replaced. High Efficiency Carrier Furnace and Central Air - 2019! Beautifully Landscaped and Manicured Yard!
Location
State MI
County Macomb
Area Macomb County - 50
Direction East of Schoenherr, North off 14 Mile Road onto Mina, follow to Home.
Interior
Interior Features Humidifier
Heating Forced Air
Cooling Central Air
Fireplaces Type Family Room, Gas Log
Fireplace true
Appliance Washer, Refrigerator, Range, Dryer, Disposal, Dishwasher
Exterior
Exterior Feature Patio, Porch(es)
Parking Features Attached, Garage Door Opener
Garage Spaces 2.0
View Y/N No
Roof Type Asphalt
Garage Yes
Building
Story 1
Sewer Public
Water Public
Structure Type Brick,Vinyl Siding
Schools
School District Warren
Others
Tax ID 1036452010
Acceptable Financing Cash, Conventional
Listing Terms Cash, Conventional
Read Less
GET MORE INFORMATION





