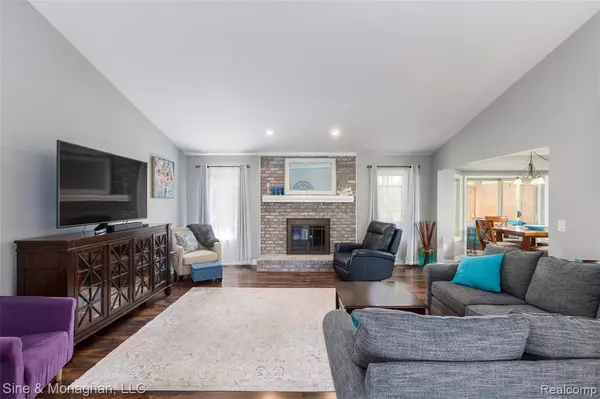For more information regarding the value of a property, please contact us for a free consultation.
5566 Gardner Street East Sterling Heights, MI 48310
Want to know what your home might be worth? Contact us for a FREE valuation!

Our team is ready to help you sell your home for the highest possible price ASAP
Key Details
Property Type Single Family Home
Sub Type Single Family Residence
Listing Status Sold
Purchase Type For Sale
Square Footage 1,651 sqft
Price per Sqft $205
Municipality Sterling Heights City
Subdivision Sterling Heights City
MLS Listing ID 2210037435
Sold Date 06/22/21
Bedrooms 3
Full Baths 2
Year Built 1989
Annual Tax Amount $3,051
Lot Size 0.460 Acres
Acres 0.46
Lot Dimensions 73 x 273
Property Sub-Type Single Family Residence
Source Realcomp
Property Description
****MULTIPLE OFFERS HIGHEST AND BEST ON 5/23 AT 6:00 PM**** ON Wake up every day and feel like you're on vacation! This country size lot in the heart of the city gives you the best of both worlds! Pride of ownership shows in this 3 bedroom 2 full bath ranch! Vaulted ceiling living room with natural fireplace opens to dining room. Eat in kitchen with bar stools. Gleaming granite countertops, white cabinets, stainless steel appliances. Brand new GE profile stove and microwave! Stove is induction, air fry and self steam cleaning. Door wall out to large 3 Season sun room overlooks private park like backyard. First floor laundry. Spacious finished basement with wet bar, prepped for bath. Tons of storage new furnace, hot water tank brand new central air! Pergo laminate floors throughout first floor! Gorgeous landscaping! Brand new driveway, brand new siding! Attached garage. Foam insulation added last year keeps your utility bills low!
Location
State MI
County Macomb
Area Macomb County - 50
Direction South of 17 Mile / East of Mound
Interior
Interior Features Basement Finished, Hot Tub Spa, Humidifier
Cooling Central Air
Appliance Washer, Range, Oven, Microwave, Dryer, Dishwasher
Exterior
Parking Features Attached
Garage Spaces 2.0
View Y/N No
Roof Type Asphalt
Garage Yes
Building
Story 1
Structure Type Brick,Vinyl Siding
Schools
School District Utica
Others
Tax ID 1017428024
Acceptable Financing Cash, Conventional
Listing Terms Cash, Conventional
Read Less
GET MORE INFORMATION





