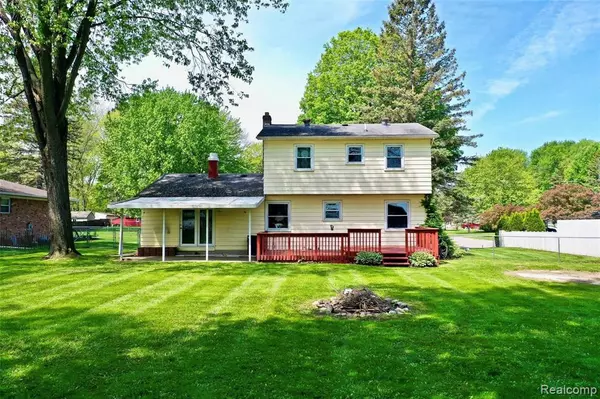For more information regarding the value of a property, please contact us for a free consultation.
2221 Hermitage Hills Trail Davison, MI 48423
Want to know what your home might be worth? Contact us for a FREE valuation!

Our team is ready to help you sell your home for the highest possible price ASAP
Key Details
Property Type Single Family Home
Sub Type Single Family Residence
Listing Status Sold
Purchase Type For Sale
Square Footage 1,592 sqft
Price per Sqft $103
Municipality Davison Twp
Subdivision Davison Twp
MLS Listing ID 2210035843
Sold Date 06/15/21
Bedrooms 4
Full Baths 1
Half Baths 1
Year Built 1973
Annual Tax Amount $2,149
Lot Size 0.400 Acres
Acres 0.4
Lot Dimensions 36x484x36x484
Property Sub-Type Single Family Residence
Source Realcomp
Property Description
**We have multiple offers as of 5-21-21**. Looking for space check out this Colonial home located in Davison's Brandywine Subdivision. Plenty of room to entertain inside and out with this home that offers just under 1600 sq ft of living space. All 4 bedrooms are located upstairs, 1.5 baths, separate living room and fire lite family room, nice size kitchen, formal dining room. The backyard offers a large covered patio area, a spacious deck, fenced in yard and shed. Just add a pool to finish off the back yard for summertime fun. 2 car attached garage, unfinished basement, well and sewer at the home. Appliances stay.
Location
State MI
County Genesee
Area Genesee County - 10
Direction Travel S on Vassar to Donaldson Trail on East. Take to Gallatin Dr, North to Mount Juliet Dr. Head South to Hermitage Hills Trl
Rooms
Basement Crawl Space
Interior
Interior Features Water Softener/Owned
Heating Forced Air
Cooling Central Air
Fireplaces Type Family Room
Fireplace true
Appliance Washer, Refrigerator, Range, Dryer, Dishwasher
Exterior
Exterior Feature Deck(s), Patio, Porch(es)
Parking Features Attached, Garage Door Opener
Garage Spaces 2.0
View Y/N No
Roof Type Asphalt
Garage Yes
Building
Story 2
Sewer Public
Water Well
Structure Type Aluminum Siding
Schools
School District Davison
Others
Tax ID 0519501032
Acceptable Financing Cash, Conventional
Listing Terms Cash, Conventional
Read Less
GET MORE INFORMATION





