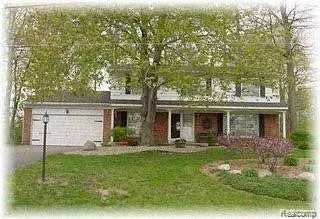For more information regarding the value of a property, please contact us for a free consultation.
4619 Curtis Lane Clarkston, MI
Want to know what your home might be worth? Contact us for a FREE valuation!

Our team is ready to help you sell your home for the highest possible price ASAP
Key Details
Property Type Single Family Home
Sub Type Single Family Residence
Listing Status Sold
Purchase Type For Sale
Square Footage 2,268 sqft
Price per Sqft $143
Municipality Independence Twp
Subdivision Independence Twp
MLS Listing ID 2210031045
Sold Date 07/02/21
Bedrooms 4
Full Baths 2
Half Baths 1
HOA Fees $6/ann
HOA Y/N true
Year Built 1965
Annual Tax Amount $3,028
Lot Size 0.610 Acres
Acres 0.61
Lot Dimensions 110x100x345x260
Property Sub-Type Single Family Residence
Source Realcomp
Property Description
Don't miss out on this beautiful colonial nestled in the much desired Waterford Hill Manor subdivision. Waterford Hill is a lake community (Van Norman) all residents have access to the lovely beach/Lake (HOA). This property sits on .61 acres that leads to a canal, have the tranquility of nature lounging on the deck overlooking the wooded back lot. Just minutes from downtown Clarkston, you will enjoy all that Oakland County has to offer. First floor Laundry, Fireplace, Formal Dining rm, Generator system, freshly refinished hardwood flooring; this home has it all, just waiting for your decorative touch. Seller is offering a 1 year Home warranty. All showings are to be accompanied by a licensed Realtor, please use all COVID Guidelines when viewing, BATVAI.
Location
State MI
County Oakland
Area Oakland County - 70
Direction W of Airport Rd, N of Andersonville
Rooms
Basement Partial
Interior
Interior Features Basement Partially Finished, Home Warranty, Humidifier
Heating Forced Air
Cooling Central Air
Fireplaces Type Family Room
Fireplace true
Appliance Washer, Refrigerator, Range, Microwave, Dryer, Dishwasher
Exterior
Exterior Feature Deck(s)
Parking Features Attached, Garage Door Opener
Garage Spaces 2.0
View Y/N No
Roof Type Asphalt
Garage Yes
Building
Story 2
Sewer Septic Tank
Water Public
Structure Type Aluminum Siding,Brick
Schools
School District Waterford
Others
Tax ID 0832377014
Acceptable Financing Cash, Conventional
Listing Terms Cash, Conventional
Read Less
GET MORE INFORMATION





