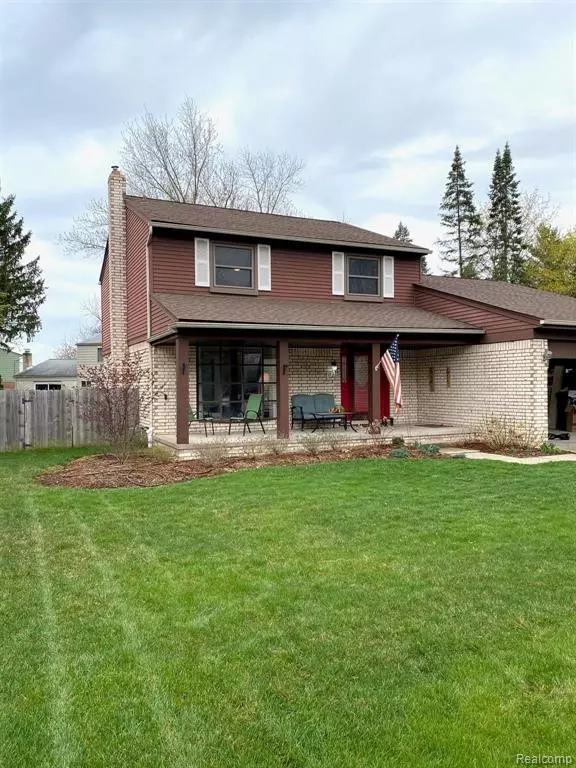For more information regarding the value of a property, please contact us for a free consultation.
11234 DALE Court Sterling Heights, MI 48313
Want to know what your home might be worth? Contact us for a FREE valuation!

Our team is ready to help you sell your home for the highest possible price ASAP
Key Details
Property Type Single Family Home
Sub Type Single Family Residence
Listing Status Sold
Purchase Type For Sale
Square Footage 2,035 sqft
Price per Sqft $152
Municipality Sterling Heights City
Subdivision Sterling Heights City
MLS Listing ID 2210025090
Sold Date 05/21/21
Bedrooms 4
Full Baths 2
Year Built 1978
Annual Tax Amount $4,138
Lot Size 8,276 Sqft
Acres 0.19
Lot Dimensions 71.00X118.00 x 71 x 118
Property Sub-Type Single Family Residence
Source Realcomp
Property Description
Beautiful colonial on a dead-end cul-de-sac. This home is close to everything - malls, parks, and newly built community center. Tasteful updates have been done throughout the home including new flooring, newer roof, newer stainless steel kitchen appliances, iComfort control panel, and a completely remodeled full bathroom on the main floor! Spacious floorpan features a large family room with a natural burning fireplace and a dedicated laundry room on the first floor. Upstairs are 4 sizable bedrooms perfect for a large family. Fully fenced backyard is perfect for children and pets!
Location
State MI
County Macomb
Area Macomb County - 50
Direction Utica Rd to Dale Ct
Interior
Interior Features Basement Finished, Humidifier
Heating Forced Air
Cooling Central Air
Fireplaces Type Family Room
Fireplace true
Appliance Refrigerator, Range, Oven, Microwave, Disposal
Exterior
Exterior Feature Porch(es)
Parking Features Attached, Garage Door Opener
Garage Spaces 2.0
View Y/N No
Roof Type Asphalt
Garage Yes
Building
Story 2
Sewer Public
Water Public
Structure Type Brick,Vinyl Siding
Schools
School District Utica
Others
Tax ID 1015208038
Acceptable Financing Cash, Conventional, FHA, VA Loan
Listing Terms Cash, Conventional, FHA, VA Loan
Read Less
GET MORE INFORMATION





