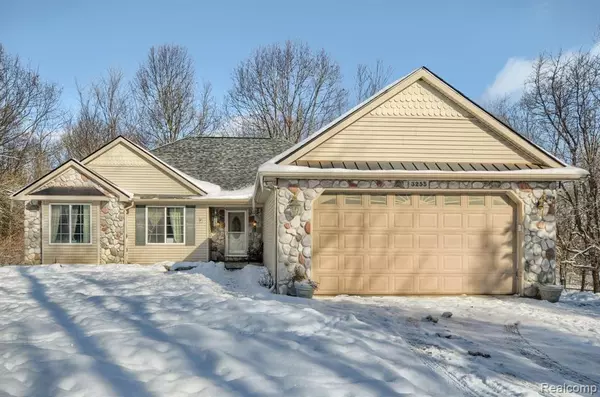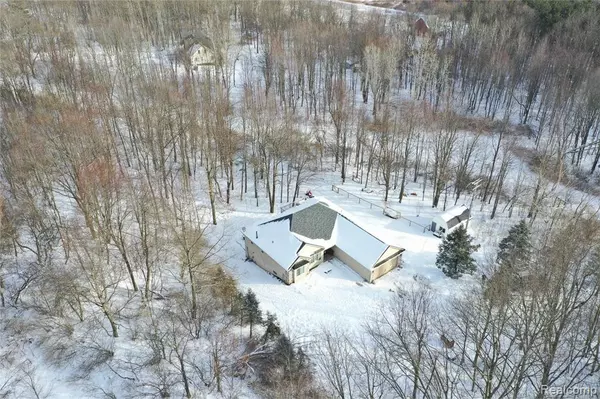For more information regarding the value of a property, please contact us for a free consultation.
3255 BURNING TREE Lane Attica, MI 48412
Want to know what your home might be worth? Contact us for a FREE valuation!

Our team is ready to help you sell your home for the highest possible price ASAP
Key Details
Property Type Single Family Home
Sub Type Single Family Residence
Listing Status Sold
Purchase Type For Sale
Square Footage 1,675 sqft
Price per Sqft $179
Municipality Arcadia Twp
Subdivision Arcadia Twp
MLS Listing ID 2210010105
Sold Date 04/23/21
Bedrooms 4
Full Baths 2
Half Baths 2
Year Built 2002
Annual Tax Amount $1,741
Lot Size 3.060 Acres
Acres 3.06
Lot Dimensions 317x436x240x436
Property Sub-Type Single Family Residence
Source Realcomp
Property Description
Great opportunity on this 4 bedroom 2.5 bath ranch situated on over 3 acres of property full of mature hardwoods! Lots of privacy with this home. Spacious kitchen/dining area with oak cabinets and hardwood floors leading into the large living room featuring vaulted ceilings and a gas fireplace. A large master bedroom with an attached master bath as well. Two additional bedrooms which are also nicely sized and another full bath. Downstairs you'll find the fully finished basement with a spacious living area and a door-wall leading to the backyard. The fourth bedroom is located on the lower level with an additional half bath as well. This home is heated by a forced air furnace or pellet stove. Outside features a rear deck overlooking the wooded backyard and a 15'x10' storage shed. Brand new roof 2020! Only 3/4 of a mile from Lake Pleasant Rd and less than 10 minutes to I-69!
Location
State MI
County Lapeer
Area Lapeer County - 30
Direction From Lake Pleasant Rd turn west on Welch Rd. Go 3/4 mile to Burning Tree Lane. The home is the first on the left.
Rooms
Basement Daylight
Interior
Interior Features Basement Finished
Heating Forced Air
Cooling Central Air
Fireplaces Type Living Room, Gas Log
Fireplace true
Appliance Refrigerator, Range, Microwave, Dishwasher
Exterior
Exterior Feature Deck(s), Porch(es)
Parking Features Attached
Garage Spaces 2.0
View Y/N No
Roof Type Asphalt
Garage Yes
Building
Lot Description Corner Lot, Wooded
Story 1
Sewer Septic Tank
Water Well
Structure Type Vinyl Siding
Schools
School District North Branch
Others
Tax ID 00200900830
Acceptable Financing Cash, Conventional, FHA, Rural Development, VA Loan
Listing Terms Cash, Conventional, FHA, Rural Development, VA Loan
Read Less
GET MORE INFORMATION





