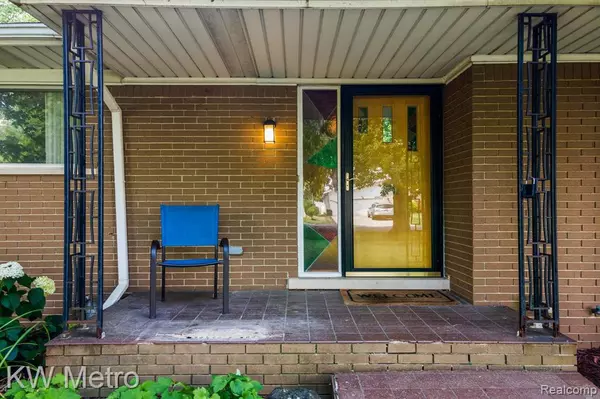For more information regarding the value of a property, please contact us for a free consultation.
17655 REDWOOD Avenue Lathrup Village, MI 48076
Want to know what your home might be worth? Contact us for a FREE valuation!

Our team is ready to help you sell your home for the highest possible price ASAP
Key Details
Property Type Single Family Home
Sub Type Single Family Residence
Listing Status Sold
Purchase Type For Sale
Square Footage 1,798 sqft
Price per Sqft $151
Municipality Lathrup Vllg
Subdivision Lathrup Vllg
MLS Listing ID 20221021409
Sold Date 08/26/22
Bedrooms 3
Full Baths 1
Half Baths 2
Year Built 1969
Annual Tax Amount $5,404
Lot Size 0.360 Acres
Acres 0.36
Lot Dimensions 100x158
Property Sub-Type Single Family Residence
Source Realcomp
Property Description
Mid Century Modern lovers check out this sprawling ranch in lovely Lathrup Village! Nearly 1,800 sf of vintage charm and potential. Get your creative juices flowing and bring this beauty back her back to her former glory! The bones are all there just waiting for your vision! Vaulted ceiling, amazing built-ins and natural fireplace in the great room. Suspended cabinets in the kitchen. Cool MCM light fixtures, doors and tile throughout. All three bedrooms offer abundant and organized closet space with room for king sized furniture. Full bath offers a tub and a stand alone shower plus an oversized vanity with dual sinks. Tiled first floor laundry with large capacity washer and dryer. Flex space in the finished lower level could be an additional bedroom or home office. There is an additional 1,000sf of finished space awaiting your design ideas. Half baths on first floor and in the basement. Large fenced lot with deck off door wall in dining room is great for entertaining--just add some twinkle lights and a dining table for meals al fresco! Newer roof and oversized 2.5 car garage with opener. Hurry and make this home your own--before I buy it myself! The temptation is real!
Location
State MI
County Oakland
Area Oakland County - 70
Direction East on Redwood off of Southfield Rd
Interior
Interior Features Basement Finished
Heating Forced Air
Cooling Central Air
Fireplaces Type Living Room
Fireplace true
Appliance Washer, Range, Microwave, Dryer, Dishwasher
Laundry Main Level
Exterior
Exterior Feature Fenced Back
Parking Features Attached, Garage Door Opener
Garage Spaces 2.0
View Y/N No
Roof Type Asphalt
Garage Yes
Building
Story 1
Sewer Public
Water Public
Structure Type Brick
Schools
School District Southfield
Others
Tax ID 2413153003
Acceptable Financing Cash, Conventional
Listing Terms Cash, Conventional
Read Less
GET MORE INFORMATION





