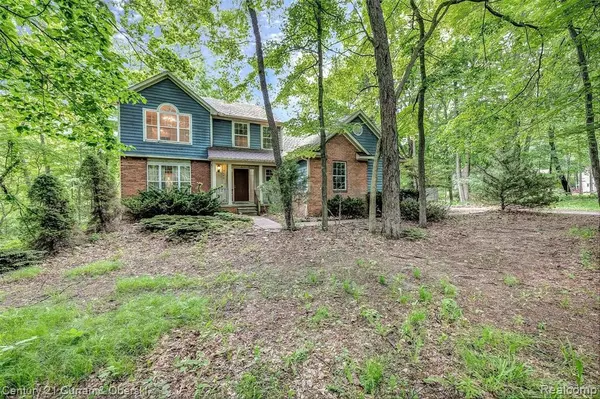For more information regarding the value of a property, please contact us for a free consultation.
5080 FOX HOLLOW Court White Lake, MI 48383
Want to know what your home might be worth? Contact us for a FREE valuation!

Our team is ready to help you sell your home for the highest possible price ASAP
Key Details
Property Type Single Family Home
Sub Type Single Family Residence
Listing Status Sold
Purchase Type For Sale
Square Footage 1,898 sqft
Price per Sqft $155
Municipality White Lake Twp
Subdivision White Lake Twp
MLS Listing ID 2220042726
Sold Date 08/08/22
Bedrooms 3
Full Baths 2
Half Baths 1
HOA Fees $31/ann
HOA Y/N true
Year Built 1994
Annual Tax Amount $2,957
Lot Size 0.820 Acres
Acres 0.82
Lot Dimensions 235X147X135X257
Property Sub-Type Single Family Residence
Source Realcomp
Property Description
Tucked away on a wooded .82 acre lot this 1994 built 3 bedroom, 2 ½ bath Colonial has good bones and is ready to become your dream home! You're surrounded in nature & have an amazing elevated view of the wetland pond area from the family room w/ vaulted ceiling & fireplace. Open kitchen layout w/ table space + living room, dining room & half bath off the entry. You will love the HUGE mudroom right off the attached garage w/ laundry tucked away on the main floor. Primary suite w/ 3 closets, vaulted ceilings, and large bathroom w/ tub & shower. 2 more bedrooms w/ mini walk-in closets & a hall bath complete the 2nd floor. Full walk-out basement leads to a small patio area, 2 windows & extra tall ceilings just waiting to be finished for even more living space. New roof in 2015. Buyers Agent To Verify All Information. Sold AS IS and subject to probate court approval.
Location
State MI
County Oakland
Area Oakland County - 70
Direction Take Braidwood Dr. East off of Ormond Rd and go Right on Fox Hollow Ct.
Rooms
Basement Walk-Out Access, Daylight
Interior
Interior Features Home Warranty
Heating Forced Air
Cooling Central Air
Fireplaces Type Family Room
Fireplace true
Appliance Washer, Range, Microwave, Dryer, Dishwasher
Laundry Main Level
Exterior
Exterior Feature Patio, Porch(es)
Parking Features Attached
Garage Spaces 2.0
Waterfront Description Pond,Stream/Creek
View Y/N No
Roof Type Asphalt
Garage Yes
Building
Lot Description Ravine, Wetland Area, Wooded
Story 2
Sewer Septic Tank
Water Well
Structure Type Vinyl Siding
Schools
School District Holly
Others
Tax ID 1206455007
Acceptable Financing Cash, Conventional
Listing Terms Cash, Conventional
Read Less
GET MORE INFORMATION





