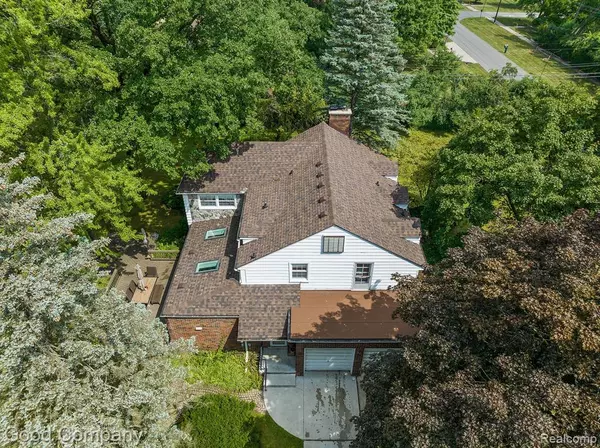For more information regarding the value of a property, please contact us for a free consultation.
27821 SANTA BARBARA Drive Lathrup Village, MI 48076
Want to know what your home might be worth? Contact us for a FREE valuation!

Our team is ready to help you sell your home for the highest possible price ASAP
Key Details
Property Type Single Family Home
Sub Type Single Family Residence
Listing Status Sold
Purchase Type For Sale
Square Footage 2,727 sqft
Price per Sqft $148
Municipality Lathrup Vllg
Subdivision Lathrup Vllg
MLS Listing ID 20221028185
Sold Date 09/23/22
Bedrooms 4
Full Baths 2
Half Baths 1
Year Built 1939
Annual Tax Amount $7,491
Lot Size 0.540 Acres
Acres 0.54
Lot Dimensions 155x152
Property Sub-Type Single Family Residence
Source Realcomp
Property Description
Beautiful 1939 colonial in the historic estates of Lathrup Village. This property retains many charms of the original home, surrounded by mature trees and landscaping, but also has numerous updates throughout. The home sits on over a half acre and offers gorgeous hardwood floors on both levels, finished basement with fireplace, covered 3 seasons room (2021) in the back, family room, formal dining room, open concept kitchen, and a studio in the back of the home with electricity and pottery kiln. Other updates include the windows, roof w/ transferable warranty (2021), furnace and the two skylights. Two different master bedroom options and 2 additional bedrooms. Schedule your showing today!
Location
State MI
County Oakland
Area Oakland County - 70
Direction W of Southfield, N of 696
Interior
Interior Features Basement Finished
Heating Forced Air
Cooling Central Air
Fireplaces Type Living Room, Family Room
Fireplace true
Appliance Refrigerator, Range, Microwave, Disposal, Built-In Gas Oven
Exterior
Parking Features Attached
Garage Spaces 2.0
View Y/N No
Roof Type Other
Garage Yes
Building
Story 2
Sewer Public
Water Public
Structure Type Aluminum Siding,Brick
Schools
School District Southfield
Others
Tax ID 2414331010
Acceptable Financing Cash, Conventional, FHA, VA Loan
Listing Terms Cash, Conventional, FHA, VA Loan
Read Less
GET MORE INFORMATION





