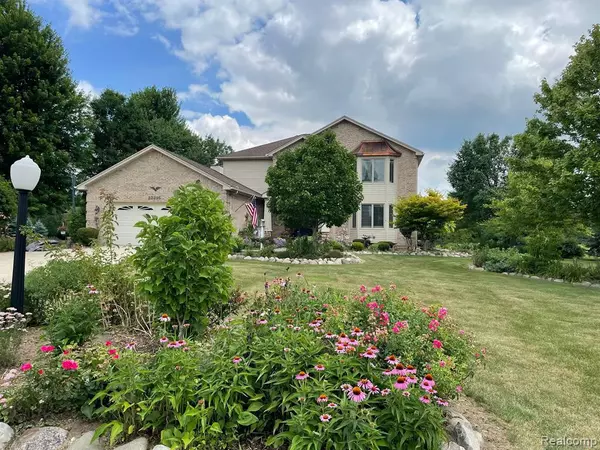For more information regarding the value of a property, please contact us for a free consultation.
23295 EVAN Court New Boston, MI 48164
Want to know what your home might be worth? Contact us for a FREE valuation!

Our team is ready to help you sell your home for the highest possible price ASAP
Key Details
Property Type Single Family Home
Sub Type Single Family Residence
Listing Status Sold
Purchase Type For Sale
Square Footage 2,730 sqft
Price per Sqft $161
Municipality Huron Twp
Subdivision Huron Twp
MLS Listing ID 20221022319
Sold Date 01/24/23
Bedrooms 4
Full Baths 3
Half Baths 1
HOA Fees $50/ann
HOA Y/N true
Year Built 1992
Annual Tax Amount $5,200
Lot Size 1.000 Acres
Acres 1.0
Lot Dimensions 172.00 x 252.00
Property Sub-Type Single Family Residence
Source Realcomp
Property Description
A remarkable colonial home with up-north type of feeling when entertaining guests or yourself in the backyard/sunroom.Stunning 4 Bed / 3.5 Bath home on almost an acre lot with a long driveway; kitchen with luxury appliances. Perfect layout for entertaining in/outdoors. Formal dining room & pantry seamlessly blend formal and casual entertaining with separate family and living rooms. Additions to the gorgeous home are a sunroom, gazebo, fire pit and many fully matured fruit trees shown in the pictures. 2 car garage and tankless maintenance-free dehumidifier in the finished basement.Lower-level features: wet bar/kitchen & a full bath. Beautiful sunroom has views overlooking serene backyard and nature area; Master suite has jetted tub, spacious shower w/ sprays, large vanities and a huge walk-in closet. Many upgrades: new carpet-free flooring on first and second floors, direct vent fireplace, tankless dehumidifier, and custom shades. Most rooms recently painted.Closing date is negotiable.
Location
State MI
County Wayne
Area Wayne County - 100
Direction When turning into Evan Ct from Huron River Dr, it is on the right side
Interior
Interior Features Basement Finished, Humidifier
Heating Forced Air
Cooling Central Air
Fireplaces Type Family Room
Fireplace true
Appliance Refrigerator, Oven, Microwave, Dryer, Dishwasher
Exterior
Exterior Feature Deck(s), Porch(es)
Parking Features Attached, Garage Door Opener
Garage Spaces 2.0
View Y/N No
Garage Yes
Building
Story 3
Sewer Public
Water Public
Structure Type Aluminum Siding
Schools
School District Huron
Others
Tax ID 75086010004000
Acceptable Financing Cash, Conventional
Listing Terms Cash, Conventional
Read Less
GET MORE INFORMATION





