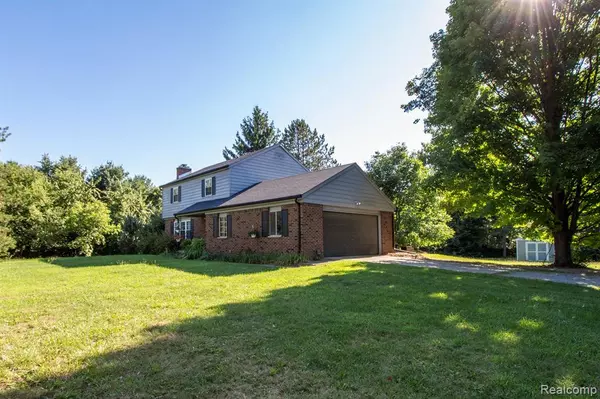For more information regarding the value of a property, please contact us for a free consultation.
10151 Oak Road Otisville, MI 48463
Want to know what your home might be worth? Contact us for a FREE valuation!

Our team is ready to help you sell your home for the highest possible price ASAP
Key Details
Property Type Single Family Home
Sub Type Single Family Residence
Listing Status Sold
Purchase Type For Sale
Square Footage 1,792 sqft
Price per Sqft $139
Municipality Forest Twp
Subdivision Forest Twp
MLS Listing ID 20221029969
Sold Date 09/09/22
Bedrooms 4
Full Baths 1
Half Baths 1
Year Built 1963
Annual Tax Amount $2,341
Lot Size 10.100 Acres
Acres 10.1
Lot Dimensions 321 x 1323
Property Sub-Type Single Family Residence
Source Realcomp
Property Description
Your 10 acre estate awaits! This stately home features 4 bedrooms, 3 bathrooms, nearly 2000 sq ft of living space, and gorgeous wooded acreage. Inside the front door, the entry has a coat/shoe closet, and opens to the spacious firelit living room. The kitchen overlooks the backyard and has a breakfast nook, plus the formal dining room for holidays and family dinners. A half bath and Florida room finish up the entry level. Upstairs, there's room for everyone, with 3 individual bedrooms and a full bathroom, plus the 4th bedroom, the master suite, with a private full bath. The basement is partially finished as a rec room with bar. There's also built-in storage in the basement. Park in the attached, 2 car garage, with room to spare! The groomed yard has a storage shed and plenty of room for a garden or swingset. The rest of the property is wooded, and home to lots of wildlife. You'll see deer, turkeys, pheasants, rabbits, and so much more, right out of your back door!
Location
State MI
County Genesee
Area Genesee County - 10
Direction North of Dodge and West of N. Henderson
Rooms
Basement Partial
Interior
Interior Features Basement Partially Finished
Heating Forced Air
Cooling Central Air
Fireplaces Type Family Room, Gas Log
Fireplace true
Appliance Washer, Refrigerator, Range, Dryer, Dishwasher
Exterior
Parking Features Attached
Garage Spaces 2.0
View Y/N No
Garage Yes
Building
Story 2
Sewer Septic Tank
Water Well
Structure Type Aluminum Siding,Brick
Schools
School District Lakeville
Others
Tax ID 0927400005
Acceptable Financing Cash, Conventional
Listing Terms Cash, Conventional
Read Less
GET MORE INFORMATION





