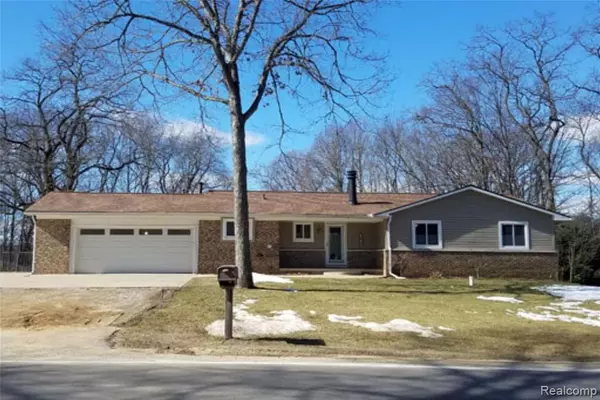For more information regarding the value of a property, please contact us for a free consultation.
8410 HAMBURG Road Brighton, MI 48116
Want to know what your home might be worth? Contact us for a FREE valuation!

Our team is ready to help you sell your home for the highest possible price ASAP
Key Details
Property Type Single Family Home
Sub Type Single Family Residence
Listing Status Sold
Purchase Type For Sale
Square Footage 1,396 sqft
Price per Sqft $232
Municipality Hamburg Twp
Subdivision Hamburg Twp
MLS Listing ID 2210015219
Sold Date 04/13/21
Bedrooms 3
Full Baths 1
Half Baths 1
Year Built 1977
Annual Tax Amount $3,638
Lot Size 0.700 Acres
Acres 0.7
Lot Dimensions 102x300x104x299
Property Sub-Type Single Family Residence
Source Realcomp
Property Description
This rejuvenated ranch is on .70 acres and is move-in ready. 3 bedrooms on the main floor and an additional bedroom and/or office in the lower level. The up-to-date kitchen has a breakfast bar and all stainless steel appliances (2020) included. Nice open floor plan overlooking a spacious deck and beautiful fenced yard. Finished walk out basement / large family room includes a gas fireplace (2019), workshop and storage. Many additional updates include: New Roof (2019), New Well, RO System, Water Softener, Iron Filter, Hot Water Tank, plumbing and fixture upgrades (2019), New Carpet, New Paint, Updated electrical, lighting, including power to the shed (10' x 16' with concrete floor), and plenty of outlets in garage (including 220 30-amp). Additional things to consider: Hamburg Rd. (35 MPH) resurfaced in 2020, 4 miles to Downtown Brighton,18 miles to Downtown Ann Arbor and 22 miles to Novi (all hard surfaced). List Broker is related to seller.
Location
State MI
County Livingston
Area Livingston County - 40
Direction Hamburg Rd. South of Cowell.
Interior
Interior Features Basement Finished, Water Softener/Owned, Whirlpool Tub
Heating Forced Air
Cooling Central Air
Fireplaces Type Family Room
Fireplace true
Appliance Refrigerator, Range, Microwave, Dryer, Disposal, Dishwasher
Exterior
Exterior Feature Deck(s), Porch(es)
Parking Features Attached
Garage Spaces 2.0
View Y/N No
Garage Yes
Building
Story 1
Sewer Septic Tank
Water Well
Structure Type Brick,Vinyl Siding
Schools
School District Brighton
Others
Tax ID 1513113013
Acceptable Financing Cash, Conventional
Listing Terms Cash, Conventional
Read Less
GET MORE INFORMATION





