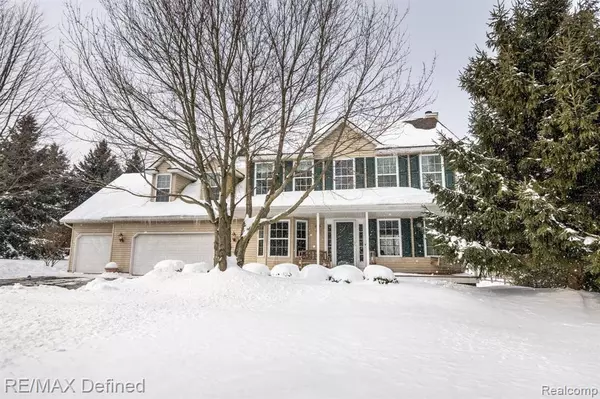For more information regarding the value of a property, please contact us for a free consultation.
5070 CLARKSTON Road Clarkston, MI 48348
Want to know what your home might be worth? Contact us for a FREE valuation!

Our team is ready to help you sell your home for the highest possible price ASAP
Key Details
Property Type Single Family Home
Sub Type Single Family Residence
Listing Status Sold
Purchase Type For Sale
Square Footage 2,195 sqft
Price per Sqft $200
Municipality Independence Twp
Subdivision Independence Twp
MLS Listing ID 2210011133
Sold Date 04/02/21
Bedrooms 3
Full Baths 2
Half Baths 2
Year Built 2000
Annual Tax Amount $3,548
Lot Size 1.010 Acres
Acres 1.01
Lot Dimensions 160x150x342x298
Property Sub-Type Single Family Residence
Source Realcomp
Property Description
This custom-built beauty has been lovingly maintained and recent updates will impress the pickiest buyer. Beautiful Brazilian hardwood floors throughout main level. High-end pergo laminate flooring thru second level bedrooms and bonus room. Updated master bathroom w/quartz double sinks. Gourmet Kitchen with center island sink and large bar top seating, Ceramic tile floors, ss appliances, gas cooktop, granite counters. Bonus room is stunning with a unique hidden bookcase storage room. Finished walkout basement w/ half bath and workshop. High Efficiency Furnace less than 2 weeks old. Over 1 acre of land with a beautiful sloping lot, plenty of privacy in the backyard, ample storage w/ a 3-car garage & shed. Doorwall from kitchen leads to the large deck overlooking mature trees w/ professional landscape design. Large brick paver patio w/Hot tub at the walkout. Don't miss the details on this beautiful home. Clarkston schools - Bailey Lake elementary.
Location
State MI
County Oakland
Area Oakland County - 70
Direction Sashabaw to east on Clarkston home on left just past Clintonville Rd.
Interior
Interior Features Basement Finished, Home Warranty, Hot Tub Spa, Humidifier, Water Softener/Owned
Heating Forced Air
Cooling Central Air
Fireplaces Type Other
Fireplace true
Appliance Range, Microwave, Disposal, Built-In Gas Oven
Exterior
Exterior Feature Deck(s), Patio, Porch(es)
Parking Features Attached, Garage Door Opener, Heated Garage
Garage Spaces 3.0
View Y/N No
Roof Type Asphalt
Garage Yes
Building
Story 2
Sewer Septic Tank
Water Well
Structure Type Brick,Vinyl Siding,Wood Siding
Schools
School District Clarkston
Others
Tax ID 0814426015
Acceptable Financing Cash, Conventional, FHA, VA Loan
Listing Terms Cash, Conventional, FHA, VA Loan
Read Less
GET MORE INFORMATION





