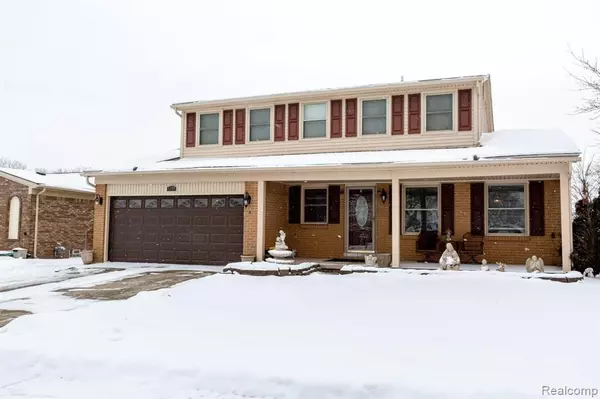For more information regarding the value of a property, please contact us for a free consultation.
4274 DICKSON Drive Sterling Heights, MI 48310
Want to know what your home might be worth? Contact us for a FREE valuation!

Our team is ready to help you sell your home for the highest possible price ASAP
Key Details
Property Type Single Family Home
Sub Type Single Family Residence
Listing Status Sold
Purchase Type For Sale
Square Footage 1,697 sqft
Price per Sqft $179
Municipality Sterling Heights City
Subdivision Sterling Heights City
MLS Listing ID 2210009748
Sold Date 04/07/21
Bedrooms 4
Full Baths 1
Half Baths 1
Year Built 1979
Annual Tax Amount $3,367
Lot Size 6,969 Sqft
Acres 0.16
Lot Dimensions 60.00X120.00
Property Sub-Type Single Family Residence
Source Realcomp
Property Description
WELCOME HOME!! This beautiful colonial is located in the heart of Sterling Heights, with quick access to shopping, entertainment, parks and more! Enter into the formal living space with neutral colors and beautiful hardwood. Next, the eat in kitchen with stainless steel appliances and plenty of cabinets for storage. Family room features a beautiful gas fireplace and access to the huge all-season enclosed patio with skylights. The formal dining room is just off the kitchen and perfect for hosting family and friends. Half bath on the main floor! Upstairs features four large bedrooms and full bathroom. Garage has a kitchenette with a range, oven, sink, and fridges/freezers all INCLUDED! New Roof 2020, New Sump pump 2021, newer siding, gutters and windows (2016). Don't miss your chance to purchase this home!
Location
State MI
County Macomb
Area Macomb County - 50
Direction Turn East onto Dickson Dr from Ryan Rd.
Interior
Heating Forced Air
Cooling Central Air
Fireplaces Type Living Room, Gas Log
Fireplace true
Appliance Washer, Refrigerator, Range, Oven, Microwave, Dryer, Disposal, Dishwasher
Exterior
Exterior Feature Porch(es)
Parking Features Attached, Garage Door Opener
Garage Spaces 2.0
View Y/N No
Roof Type Asphalt
Garage Yes
Building
Story 2
Sewer Public
Water Public
Structure Type Concrete,Wood Siding
Schools
School District Warren
Others
Tax ID 1029156020
Acceptable Financing Cash, Conventional, FHA, VA Loan
Listing Terms Cash, Conventional, FHA, VA Loan
Read Less
GET MORE INFORMATION





