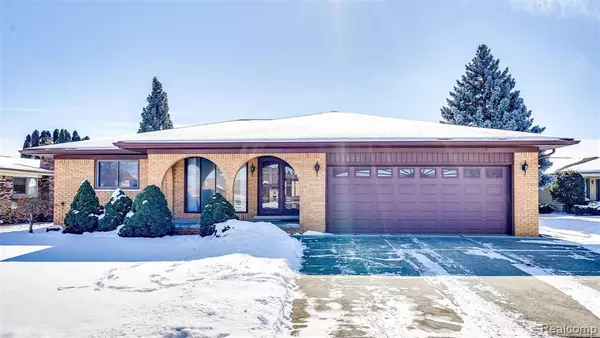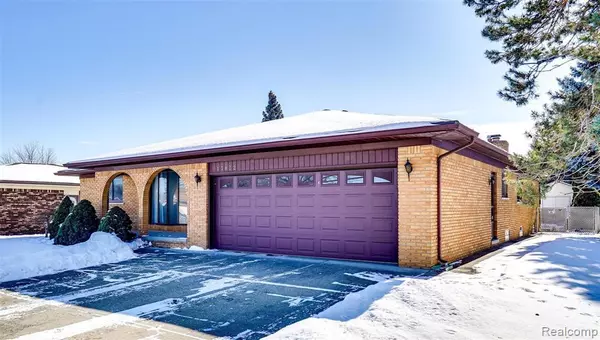For more information regarding the value of a property, please contact us for a free consultation.
13832 HARBOUR Court Sterling Heights, MI 48312
Want to know what your home might be worth? Contact us for a FREE valuation!

Our team is ready to help you sell your home for the highest possible price ASAP
Key Details
Property Type Single Family Home
Sub Type Single Family Residence
Listing Status Sold
Purchase Type For Sale
Square Footage 1,878 sqft
Price per Sqft $153
Municipality Sterling Heights City
Subdivision Sterling Heights City
MLS Listing ID 2210008623
Sold Date 04/13/21
Bedrooms 3
Full Baths 2
Half Baths 1
Year Built 1977
Annual Tax Amount $5,060
Lot Size 0.280 Acres
Acres 0.28
Lot Dimensions 71.00X172.00
Property Sub-Type Single Family Residence
Source Realcomp
Property Description
Spacious ranch with cul-de-sac location! Double door entry to ceramic foyer. The formal living room includes bay window. Large kitchen w/plenty of cabinet space includes ss sink w/disposal, blt-in dw, stove & refrigerator, and a beamed cathedral ceiling w/fan. Great room w/beam cathedral ceiling, fireplace, & Andersen doorwall to cement patio & large yard. The Master bedroom includes a full bath w/stall shower. Roof w/dimensional shingles. Lennox furnace w/media filter & flow-through humidifier new in 2005. Central air new in 2005. 50-gallon water heater new in 2015. Finished basement w/plenty of storage. Don't delay! i.d.r.n.g.
Location
State MI
County Macomb
Area Macomb County - 50
Direction N of 15 Mile, East of Schoenherr. East on Brougham Dr, Right on Foothill Dr, Right onto Harbour Ct
Interior
Interior Features Basement Finished
Heating Forced Air
Cooling Central Air
Appliance Refrigerator, Oven, Disposal, Dishwasher
Exterior
Exterior Feature Patio
Parking Features Attached, Garage Door Opener
Garage Spaces 2.0
View Y/N No
Roof Type Asphalt
Garage Yes
Building
Story 1
Sewer Public
Water Public
Structure Type Brick
Schools
School District Warren
Others
Tax ID 1025309003
Acceptable Financing Cash, Conventional, FHA, VA Loan
Listing Terms Cash, Conventional, FHA, VA Loan
Read Less
GET MORE INFORMATION





