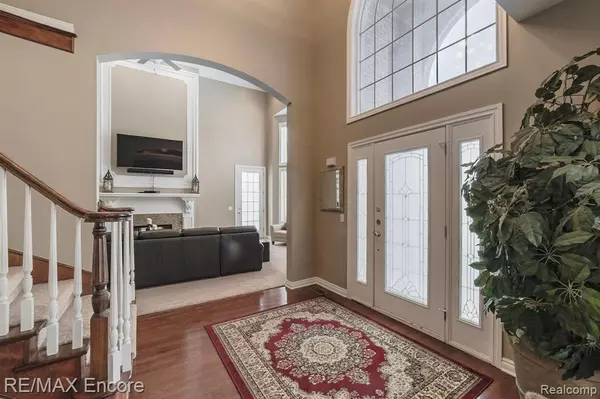For more information regarding the value of a property, please contact us for a free consultation.
6410 Enclave Drive Clarkston, MI 48348
Want to know what your home might be worth? Contact us for a FREE valuation!

Our team is ready to help you sell your home for the highest possible price ASAP
Key Details
Property Type Condo
Sub Type Condominium
Listing Status Sold
Purchase Type For Sale
Square Footage 3,219 sqft
Price per Sqft $133
Municipality Independence Twp
Subdivision Independence Twp
MLS Listing ID 2210005569
Sold Date 02/26/21
Bedrooms 3
Full Baths 2
Half Baths 1
HOA Fees $420/mo
HOA Y/N true
Year Built 2006
Annual Tax Amount $6,735
Property Sub-Type Condominium
Source Realcomp
Property Description
Welcome to luxury living in the prestigious Pine Knob Enclaves! This end unit not only has gorgeous curb appeal, but a desirable floor plan with huge kitchen, walk-in pantry, first floor master suite & more. The open foyer features a beautiful staircase & hardwood floors, soaring ceiling, impressive moldings & large windows allowing lots of natural light to envelop the great room. Enjoy the dual gas fireplace in the great room and office, which has Brazilian cherry floors. Kitchen boasts a huge island, new quartz counters, under-mount lighting & new stainless steel appliances (all 2020). Master bedroom with tray ceiling, large walk-in closet & additional large closet. Spacious master bath complete w/ double vanity, granite, jetted tub & large shower. Upstairs, you'll find 2 very spacious bedrooms one with walk-in closet & direct access to full bath. Unfinished walk-out lower level has new stamped concrete patio! A premier address and location. WOW!
Location
State MI
County Oakland
Area Oakland County - 70
Direction From I-75, head south on Sashabaw, then left on Waldon, turn left onto Royal St. George, right onto Enclave
Interior
Interior Features Humidifier, Security System, Water Softener/Owned, Whirlpool Tub
Heating Forced Air
Cooling Central Air
Fireplaces Type Gas Log
Fireplace true
Appliance Washer, Refrigerator, Range, Oven, Microwave, Dryer, Disposal, Dishwasher, Built-In Gas Oven
Laundry Main Level
Exterior
Exterior Feature Deck(s), Patio, Porch(es)
Parking Features Attached, Garage Door Opener
Garage Spaces 2.0
View Y/N No
Roof Type Asphalt
Garage Yes
Building
Lot Description Golf Community
Story 2
Sewer Public
Water Public
Structure Type Brick,Wood Siding
Schools
School District Clarkston
Others
HOA Fee Include Lawn/Yard Care
Tax ID 0822476001
Acceptable Financing Cash, Conventional
Listing Terms Cash, Conventional
Read Less
GET MORE INFORMATION





