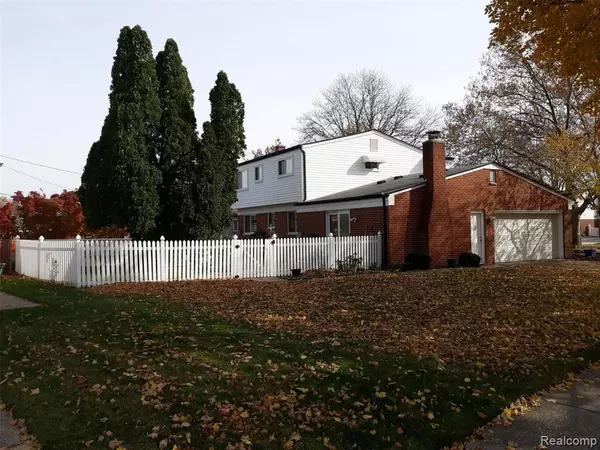For more information regarding the value of a property, please contact us for a free consultation.
14407 EDSHIRE Drive Sterling Heights, MI 48312
Want to know what your home might be worth? Contact us for a FREE valuation!

Our team is ready to help you sell your home for the highest possible price ASAP
Key Details
Property Type Single Family Home
Sub Type Single Family Residence
Listing Status Sold
Purchase Type For Sale
Square Footage 1,750 sqft
Price per Sqft $149
Municipality Sterling Heights City
Subdivision Sterling Heights City
MLS Listing ID 2210003858
Sold Date 03/15/21
Bedrooms 4
Full Baths 1
Half Baths 1
Year Built 1973
Annual Tax Amount $3,421
Lot Size 10,454 Sqft
Acres 0.24
Lot Dimensions 102.00X103.00
Property Sub-Type Single Family Residence
Source Realcomp
Property Description
Wonderful colonial home in a great area of Sterling Heights! It has 4 bedrooms and one and a half baths, and a partially finished basement. There is a large kitchen with tons of cabinets and an eating area, plus a separate formal dining room. The family room has a beamed ceiling, a natural fireplace with a long beautiful mantle shelf, and a doorwall out to the sharp brick paver patio. The back yard is quite large and is fenced. The attached 2 car garage is finished and has a garage door opener. In front there is a great circular driveway and a large covered front porch. Come check out this wonderful home for yourself!
Location
State MI
County Macomb
Area Macomb County - 50
Direction Take Moravian north of 15 Mile, then northwest on Edshire.
Rooms
Basement Partial
Interior
Interior Features Basement Partially Finished, Humidifier
Heating Forced Air
Cooling Central Air
Fireplaces Type Family Room
Fireplace true
Appliance Washer, Refrigerator, Range, Dryer, Disposal, Dishwasher
Exterior
Exterior Feature Patio, Porch(es)
Parking Features Attached, Garage Door Opener
Garage Spaces 2.5
View Y/N No
Garage Yes
Building
Lot Description Corner Lot
Story 2
Sewer Public
Water Public
Structure Type Brick
Schools
School District Warren
Others
Tax ID 1025378016
Acceptable Financing Cash, Conventional
Listing Terms Cash, Conventional
Read Less
GET MORE INFORMATION





