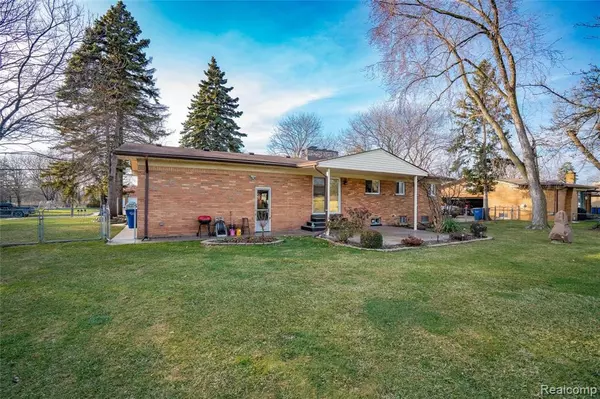For more information regarding the value of a property, please contact us for a free consultation.
25136 Pine View Avenue Warren, MI 48091
Want to know what your home might be worth? Contact us for a FREE valuation!

Our team is ready to help you sell your home for the highest possible price ASAP
Key Details
Property Type Single Family Home
Sub Type Single Family Residence
Listing Status Sold
Purchase Type For Sale
Square Footage 1,178 sqft
Price per Sqft $157
Municipality Warren
Subdivision Warren
MLS Listing ID 2210003094
Sold Date 02/22/21
Bedrooms 3
Full Baths 2
Year Built 1962
Annual Tax Amount $3,024
Lot Size 0.420 Acres
Acres 0.42
Lot Dimensions 104x178
Property Sub-Type Single Family Residence
Source Realcomp
Property Description
Solid Warren ranch on almost a half acre, available for the first time on the market since 1984! This home has been lovingly maintained. Property features three bedrooms, two full bathrooms, giant great room with natural fireplace, fully finished basement with 8x8 bonus room and natural fireplace. Storage everywhere! Fenced yard is gorgeous with mature landscaping, shed and newer covered stamped concrete patio! Updates include roof, windows, HWT (2019), and air conditioning (2017). Oversized 2.5 car garage is extra deep to accommodate for extra storage. Pool table, computer desk, basement couch and basement stove included in sale. Washer & Dryer negotiable. This home will not disappoint!
Location
State MI
County Macomb
Area Macomb County - 50
Direction North of 10 Mile, West of Mound
Rooms
Basement Partial
Interior
Interior Features Basement Finished, Basement Partially Finished, Humidifier
Heating Forced Air
Cooling Central Air
Appliance Range, Microwave, Dishwasher, Built-In Gas Oven
Exterior
Exterior Feature Patio, Porch(es)
Parking Features Attached, Garage Door Opener
Garage Spaces 2.5
View Y/N No
Roof Type Asphalt
Garage Yes
Building
Story 1
Sewer Public
Water Public
Structure Type Brick,Stone
Schools
School District Center Line
Others
Tax ID 1320476007
Acceptable Financing Cash, Conventional, FHA, VA Loan
Listing Terms Cash, Conventional, FHA, VA Loan
Read Less
GET MORE INFORMATION





