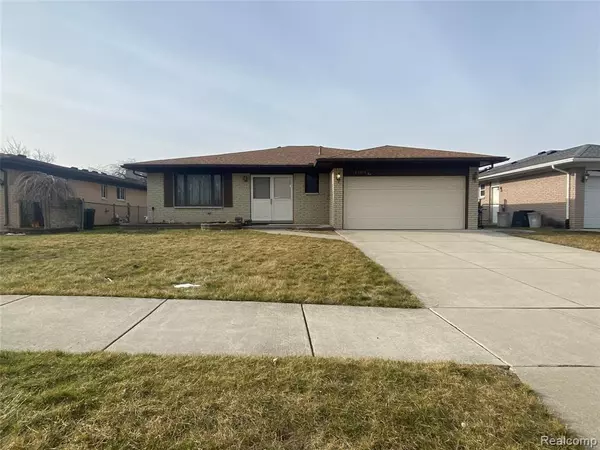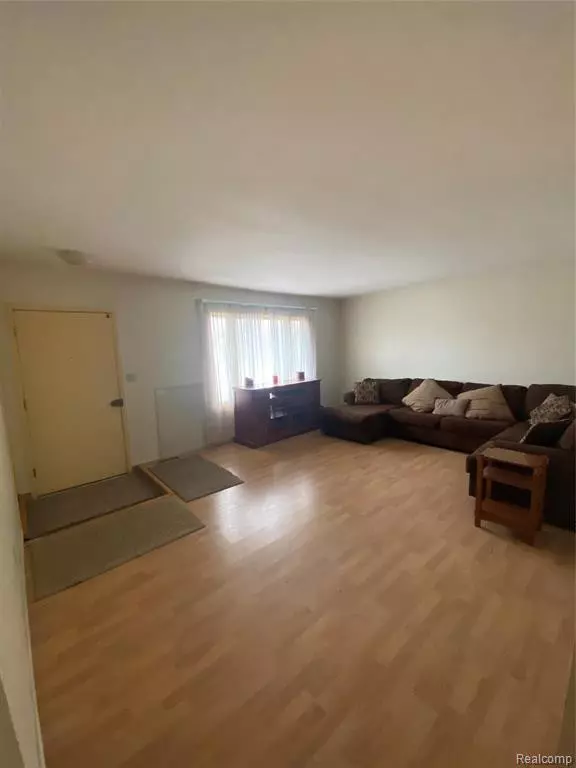For more information regarding the value of a property, please contact us for a free consultation.
37079 Colgate Court Sterling Heights, MI 48310
Want to know what your home might be worth? Contact us for a FREE valuation!

Our team is ready to help you sell your home for the highest possible price ASAP
Key Details
Property Type Single Family Home
Sub Type Single Family Residence
Listing Status Sold
Purchase Type For Sale
Square Footage 1,560 sqft
Price per Sqft $153
Municipality Sterling Heights City
Subdivision Sterling Heights City
MLS Listing ID 2210003064
Sold Date 03/02/21
Bedrooms 3
Full Baths 1
Half Baths 1
Year Built 1975
Annual Tax Amount $2,414
Lot Size 8,276 Sqft
Acres 0.19
Lot Dimensions 60x160x60x160
Property Sub-Type Single Family Residence
Source Realcomp
Property Description
Welcome home! This beautiful brick home is located at the end of a cul-de-sac on a newly paved street. Walk in to a spacious living area with an abundance of natural light. Open kitchen perfect for family dinners with ample storage and counter space and only a single step down to relax in the family room in front of the all brick fireplace that extends all the way up the vaulted ceilings. Down the hall is 3 spacious bedrooms and a large full bathroom with double sinks and a private tucked toilet. Walk down to the basement that is 1/4 finished and waiting on your finishing touches to finish the remaining 800+sqft of space. Outside you will have the comfort of a fully fenced in back yard, perfect for pets and relaxing out back. Home has newer roof and updated furnace/water heater. Seller is offering $400 paint credit.
Location
State MI
County Macomb
Area Macomb County - 50
Direction Metropolitan Parkway to Hacker to Vernon to Colgate
Rooms
Basement Partial
Interior
Interior Features Basement Partially Finished
Heating Forced Air
Cooling Central Air
Fireplaces Type Family Room
Fireplace true
Appliance Refrigerator, Oven, Disposal, Dishwasher
Exterior
Parking Features Attached
Garage Spaces 2.0
View Y/N No
Garage Yes
Building
Story 1
Sewer Public
Water Public
Structure Type Brick
Schools
School District Warren
Others
Tax ID 1020456011
Acceptable Financing Cash, Conventional
Listing Terms Cash, Conventional
Read Less
GET MORE INFORMATION





