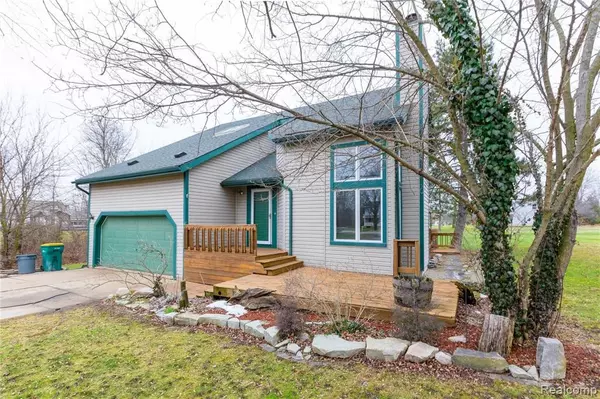For more information regarding the value of a property, please contact us for a free consultation.
31190 N HURON RIVER Drive New Boston, MI 48164
Want to know what your home might be worth? Contact us for a FREE valuation!

Our team is ready to help you sell your home for the highest possible price ASAP
Key Details
Property Type Single Family Home
Sub Type Single Family Residence
Listing Status Sold
Purchase Type For Sale
Square Footage 2,118 sqft
Price per Sqft $117
Municipality Huron Twp
Subdivision Huron Twp
MLS Listing ID 2210000800
Sold Date 02/24/21
Bedrooms 3
Full Baths 2
Year Built 1989
Annual Tax Amount $2,790
Lot Size 0.750 Acres
Acres 0.75
Lot Dimensions 197 x 350
Property Sub-Type Single Family Residence
Source Realcomp
Property Description
Immediate Occupancy! Welcome home to peaceful custom home on almost an acre. Home opens up to a spacious living room with a loft above that could easily be 1 or 2 offices overlooking a cozy gas fireplace. Spacious master bedroom suite with French doors to an adjacent sitting room includes great lighting, a Jacuzzi Tub and separate shower. The kitchen includes stainless steel appliances and a formal dining room for entertaining. New laminate wood flooring in 2 of the 3 bedrooms. Basement is partially finished with a television in the wall unit that stays Washer and dryer stay. Outside there is a beautiful marble walking path that goes from the side of the home to the gigantic 24x24 deck with 11x20 BBQ Grill canopy which will remain with the home. Garage is wired for 220 and there are 2 small outbuildings. Home appraised for asking price 1/2021
- Next to high school, which was awarded one of 2020's Best High Schools in U.S. News and World Reports. Call today to schedule your showing!
Location
State MI
County Wayne
Area Wayne County - 100
Direction North of Will Carleton,West of Telegraph Rd,South of Huron West Road, East of I-275 N. The Huron School District
Rooms
Basement Partial
Interior
Interior Features Basement Partially Finished, Whirlpool Tub
Heating Forced Air
Cooling Central Air
Fireplaces Type Living Room, Gas Log
Fireplace true
Appliance Washer, Oven, Microwave, Dryer, Disposal, Dishwasher
Exterior
Exterior Feature Patio
Parking Features Attached, Garage Door Opener
Garage Spaces 2.0
View Y/N No
Roof Type Asphalt
Garage Yes
Building
Story 2
Sewer Septic Tank
Water Public
Structure Type Aluminum Siding,Vinyl Siding
Schools
School District Huron
Others
Tax ID 75091990010716
Acceptable Financing Cash, Conventional
Listing Terms Cash, Conventional
Read Less
GET MORE INFORMATION





