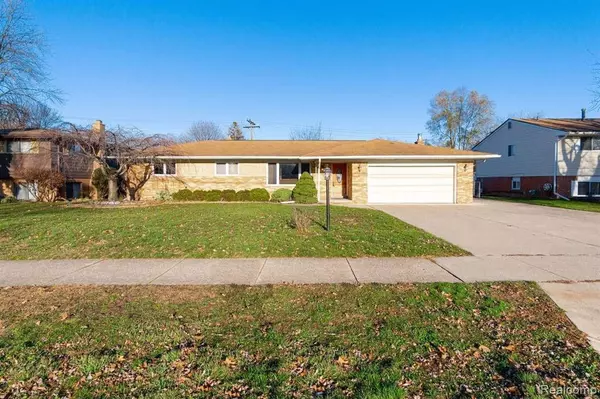For more information regarding the value of a property, please contact us for a free consultation.
8655 CLINTON RIVER Road Sterling Heights, MI 48314
Want to know what your home might be worth? Contact us for a FREE valuation!

Our team is ready to help you sell your home for the highest possible price ASAP
Key Details
Property Type Single Family Home
Sub Type Single Family Residence
Listing Status Sold
Purchase Type For Sale
Square Footage 1,437 sqft
Price per Sqft $166
Municipality Sterling Heights City
Subdivision Sterling Heights City
MLS Listing ID 2200095530
Sold Date 03/22/21
Bedrooms 3
Full Baths 1
Half Baths 1
Year Built 1958
Annual Tax Amount $3,163
Lot Size 0.280 Acres
Acres 0.28
Lot Dimensions 85.00X143.00
Property Sub-Type Single Family Residence
Source Realcomp
Property Description
Absolutely GORGEOUS and room to roam in this completely updated N. Sterling beauty! Just a few steps to Riverland park and N. Clinton River, so bring your kayak and enjoy all of the amenities this property has to offer both in and out!!! Large formal liv room, 3 spacious bedrooms, stunning kitchen and dining with granite and stainless appliances included! Huge Den/Family Rm with outstanding brick fireplace/hearth and natural, but now has gas insert with remote!
High end fixtures and cabinetry everywhere, full finished carpeted basement, 1.1 baths, engineered hard wood, beautiful 6 panel doors, fantastic landscape with
irrigation, cherry falls and plum tree! Also a large cement pad to store those kayaks!! Welcome to your Oasis!!! Must see!!
Location
State MI
County Macomb
Area Macomb County - 50
Direction JUST NORTH OF RIVERLAND EAST SIDE OF CLINTON RIVER RD
Interior
Interior Features Basement Finished
Heating Forced Air
Cooling Central Air
Fireplaces Type Family Room, Gas Log
Fireplace true
Appliance Refrigerator, Oven, Microwave, Disposal, Dishwasher
Exterior
Exterior Feature Patio, Porch(es)
Parking Features Attached, Garage Door Opener
Garage Spaces 2.0
View Y/N No
Roof Type Asphalt
Garage Yes
Building
Story 1
Water Public
Structure Type Brick
Schools
School District Utica
Others
Tax ID 1003178002
Acceptable Financing Cash, Conventional, FHA, VA Loan
Listing Terms Cash, Conventional, FHA, VA Loan
Read Less
GET MORE INFORMATION





