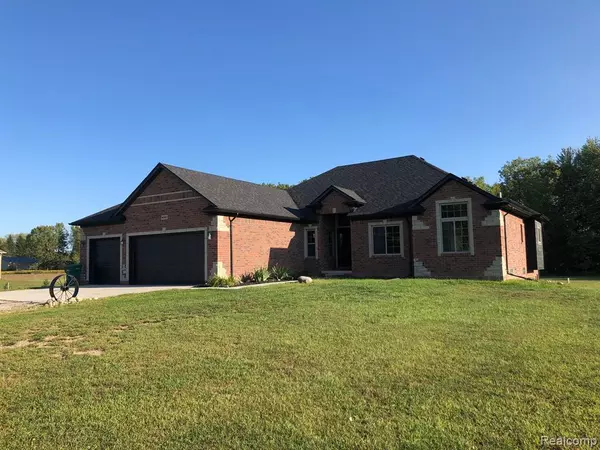For more information regarding the value of a property, please contact us for a free consultation.
8520 ALMONT Road Almont, MI 48003
Want to know what your home might be worth? Contact us for a FREE valuation!

Our team is ready to help you sell your home for the highest possible price ASAP
Key Details
Property Type Single Family Home
Sub Type Single Family Residence
Listing Status Sold
Purchase Type For Sale
Square Footage 2,100 sqft
Price per Sqft $226
Municipality Almont Twp
Subdivision Almont Twp
MLS Listing ID 20221043301
Sold Date 11/01/22
Bedrooms 3
Full Baths 2
Half Baths 1
Year Built 2018
Annual Tax Amount $5,430
Lot Size 2.390 Acres
Acres 2.39
Lot Dimensions 212 x 495 x 208 x 495
Property Sub-Type Single Family Residence
Source Realcomp
Property Description
This exquisite, better than new brick ranch is full of custom upgrades and just minutes from downtown Almont and area expressways. A light-filled, open floor plan is perfect for relaxing and entertaining. The kitchen features an island, custom cabinets, granite countertops with undermount sinks and high-end appliances. There's a natural gas fireplace with custom tile surround and wood mantle in the great room as well as a designer baluster on the open staircase leading downstairs. The primary bedroom is a perfect retreat after a busy day with a gorgeous pan ceiling plus a jetted tub and separate ceramic shower for a spa-like feel. All this plus a three car attached garage and a huge daylight basement ready for your finishing touches. Just move in and enjoy!
Location
State MI
County Lapeer
Area Lapeer County - 30
Direction South side of Almont Rd between Glover and Scotch Settlement
Rooms
Basement Daylight
Interior
Interior Features Whirlpool Tub, Other
Heating Forced Air
Cooling Central Air
Appliance Washer, Refrigerator, Range, Microwave, Dryer, Dishwasher
Exterior
Exterior Feature Porch(es)
Parking Features Attached
Garage Spaces 3.0
View Y/N No
Roof Type Asphalt
Garage Yes
Building
Story 1
Sewer Septic Tank
Water Well
Structure Type Brick
Schools
School District Almont
Others
Tax ID 00102501904
Acceptable Financing Cash, Conventional, FHA, VA Loan
Listing Terms Cash, Conventional, FHA, VA Loan
Read Less
GET MORE INFORMATION





