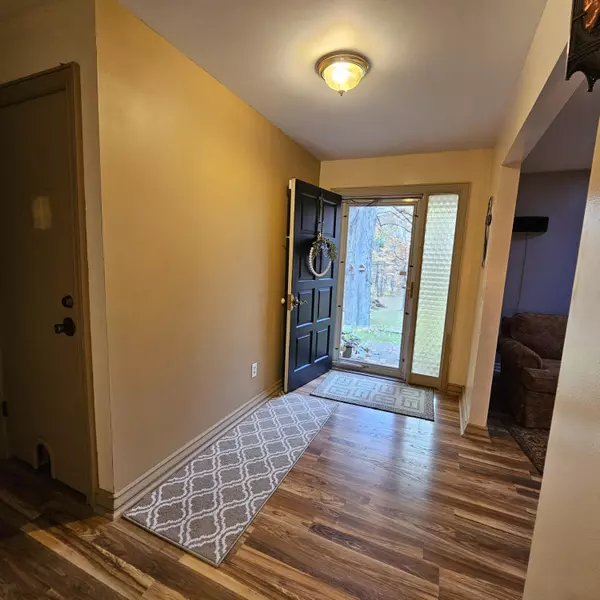For more information regarding the value of a property, please contact us for a free consultation.
4956 101st Avenue Grand Junction, MI 49056
Want to know what your home might be worth? Contact us for a FREE valuation!

Our team is ready to help you sell your home for the highest possible price ASAP
Key Details
Property Type Single Family Home
Sub Type Single Family Residence
Listing Status Sold
Purchase Type For Sale
Square Footage 1,872 sqft
Price per Sqft $197
Municipality Lee Twp
MLS Listing ID 23140066
Sold Date 01/12/24
Style Ranch
Bedrooms 5
Full Baths 3
Year Built 1974
Annual Tax Amount $3,256
Tax Year 2023
Lot Size 10.000 Acres
Acres 10.0
Lot Dimensions 660x660
Property Sub-Type Single Family Residence
Property Description
Ho, Ho, Ho-ly cow! Move into a wonderland for the holidays! This is the peaceful oasis you have been longing for! 10 glorious, dry acres. Brick ranch style home and a dream-worthy huge pole barn. Nearly 3600 sq ft - 5 bedrooms, 3 full baths and an attached 2 stall garage. Placed atop a hill among mature trees. Enjoy the views from expansive deck, come through large slider into family room and cozy up by the wood burning fireplace. Main floor boasts open kitchen with abundant cupboards, large dining area, separate living room, master bed with en-suite bath and newer carpet, 2 additional bedrooms and another full bath. The lower level is a finished walk-out with 2 additional bedrooms and a 3rd full bath, even more living space, storage, and laundry. Updated HE furnace w/wood burning option
Location
State MI
County Allegan
Area Southwestern Michigan - S
Direction Take Phoenix Rd. (388) to 51 1/2 Rd. Go north to Baseline Rd turn right. To 51st St go north again to 101st and right. Home will be on right (south) side of the road on 101st.
Rooms
Other Rooms Pole Barn
Basement Full, Walk-Out Access
Interior
Interior Features Ceiling Fan(s), Central Vacuum, Garage Door Opener, Gas/Wood Stove, Generator, Eat-in Kitchen, Pantry
Heating Forced Air, Wood, Other
Cooling Attic Fan, Central Air
Flooring Carpet, Laminate, Tile, Vinyl
Fireplaces Number 1
Fireplaces Type Family Room, Living Room, Wood Burning, Other
Fireplace true
Window Features Low-Emissivity Windows,Storms,Screens,Replacement,Insulated Windows,Bay/Bow,Garden Window(s),Window Treatments
Appliance Dishwasher, Disposal, Dryer, Microwave, Oven, Range, Refrigerator, Trash Compactor, Washer, Water Softener Owned
Laundry Lower Level
Exterior
Exterior Feature Other
Parking Features Heated Garage, Additional Parking, Attached
Garage Spaces 2.0
Utilities Available Phone Available, Electricity Available, Cable Available, Phone Connected, Cable Connected, Broadband, High-Speed Internet
View Y/N No
Roof Type Composition,Metal
Street Surface Unimproved
Porch Deck, Patio, Porch(es)
Garage Yes
Building
Lot Description Recreational, Tillable, Wooded, Rolling Hills, Ravine
Story 1
Sewer Septic Tank
Water Well
Architectural Style Ranch
Structure Type Brick,HardiPlank Type
New Construction No
Schools
School District Bloomingdale
Others
Tax ID 12-036-025-00
Acceptable Financing Cash, FHA, VA Loan, Rural Development, MSHDA, Conventional, Assumable
Listing Terms Cash, FHA, VA Loan, Rural Development, MSHDA, Conventional, Assumable
Read Less
Bought with Coldwell Banker Woodland Schmidt
GET MORE INFORMATION





