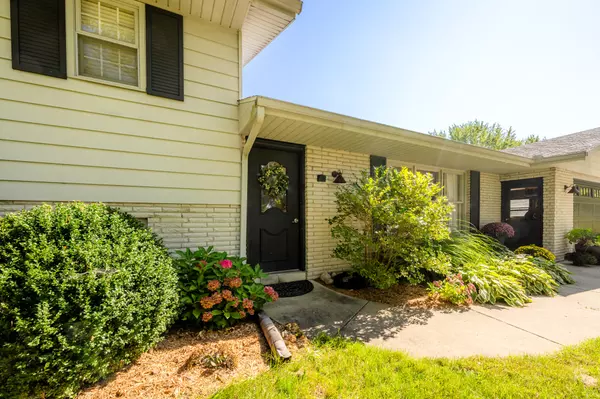For more information regarding the value of a property, please contact us for a free consultation.
5969 Echo Ridge Stevensville, MI 49127
Want to know what your home might be worth? Contact us for a FREE valuation!

Our team is ready to help you sell your home for the highest possible price ASAP
Key Details
Property Type Single Family Home
Sub Type Single Family Residence
Listing Status Sold
Purchase Type For Sale
Square Footage 1,446 sqft
Price per Sqft $266
Municipality Lincoln Twp
MLS Listing ID 23136773
Sold Date 11/29/23
Style Tri-Level
Bedrooms 4
Full Baths 2
Half Baths 1
Year Built 1972
Annual Tax Amount $1,887
Tax Year 2023
Lot Size 0.422 Acres
Acres 0.42
Lot Dimensions 114 x 154
Property Sub-Type Single Family Residence
Property Description
Welcome to your new home! This spacious tri-level offers 4 bedrooms, 2.5 bathrooms, an open concept main level with new laminate wood flooring and a magnificent kitchen. This home boasts new carpet throughout, an updated primary bath, and a host of features that make it perfect for your family. Relax and unwind in the privacy of your fenced in backyard with a spacious deck, an inground pool, and a large patio. Enjoy the convenience of being just minutes from local restaurants, shopping, and the beach!
Location
State MI
County Berrien
Area Southwestern Michigan - S
Direction South on Echo Ridge from John Beers. Near the corner of Echo Ridge and Fountain Ln.
Rooms
Other Rooms Shed(s)
Basement Crawl Space
Interior
Interior Features Ceiling Fan(s), Garage Door Opener, Kitchen Island
Heating Forced Air
Cooling Central Air
Flooring Carpet
Fireplaces Number 1
Fireplaces Type Family Room
Fireplace true
Window Features Replacement,Window Treatments
Appliance Dishwasher, Disposal, Dryer, Microwave, Oven, Range, Refrigerator, Washer
Exterior
Parking Features Attached
Garage Spaces 2.0
Pool In Ground
Utilities Available Natural Gas Available, Electricity Available, Cable Available, Broadband
View Y/N No
Roof Type Composition
Porch Patio
Garage Yes
Building
Story 2
Sewer Public
Water Public
Architectural Style Tri-Level
Structure Type Aluminum Siding
New Construction No
Schools
School District Lakeshore
Others
Tax ID 11-12-5220-0105-00-0
Acceptable Financing Cash, Conventional
Listing Terms Cash, Conventional
Read Less
Bought with @properties Christie's International R.E.
GET MORE INFORMATION





