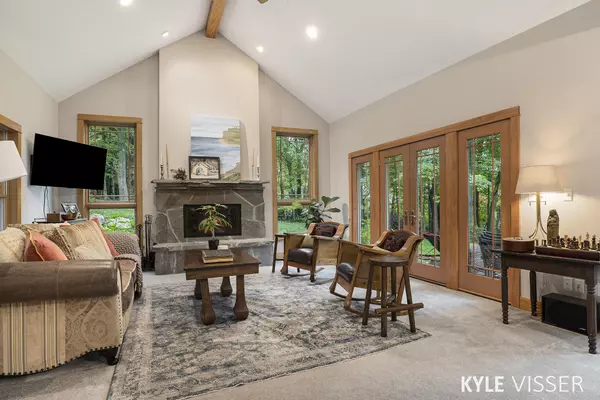For more information regarding the value of a property, please contact us for a free consultation.
5535 Myers Lake NE Avenue Belmont, MI 49306
Want to know what your home might be worth? Contact us for a FREE valuation!

Our team is ready to help you sell your home for the highest possible price ASAP
Key Details
Property Type Single Family Home
Sub Type Single Family Residence
Listing Status Sold
Purchase Type For Sale
Square Footage 3,186 sqft
Price per Sqft $225
Municipality Cannon Twp
MLS Listing ID 23137864
Sold Date 12/01/23
Style Craftsman
Bedrooms 4
Full Baths 2
Half Baths 2
Year Built 1989
Annual Tax Amount $6,049
Tax Year 2023
Lot Size 2.100 Acres
Acres 2.1
Lot Dimensions Irregular
Property Sub-Type Single Family Residence
Property Description
Welcome to the epitome of serenity, nestled amidst over 2 acres of lush woodland. This stunning home, designed by architect Jim Karczewski, was completely revamped in 2001, providing an additional 2000+ sq ft of luxurious living space. The heart of this home is the chef's kitchen, equipped with Thermador appliances, perfectly set up for cooking & entertaining. The Great Room, accentuated by vaulted ceilings & Bluestone Fireplace, offers a relaxed elegance. The exquisite hardwood floors seamlessly unify the home's interior. The second level presents 3 generously sized bedrooms, a full bath, & 2 add'l living spaces. Ascending to the third level reveals a primary oasis with a breathtaking en-suite bath, featuring a large soaking tub, beautiful tile shower & panoramic views. This home is a haven for nature lovers, with a spacious backyard enclosed by woods & a serene paver block patio. Enjoy the tranquility of acreage living, while still being conveniently close to downtown Rockford & Ada.
Location
State MI
County Kent
Area Grand Rapids - G
Direction East Beltline North to Cannonsburg Road. East on Cannonsburg Road, North on Myers Lake to the private road on Left (between Cannonsburg Road and Kreuter) Driveway is not located off Egypt Valley Ave although GPS will often direct from there).
Rooms
Basement Partial
Interior
Interior Features Central Vacuum, Garage Door Opener, Kitchen Island
Heating Forced Air, Radiant
Cooling Central Air
Flooring Wood
Fireplaces Number 3
Fireplaces Type Bedroom, Living Room, Primary Bedroom, Wood Burning
Fireplace true
Appliance Built-In Gas Oven, Cooktop, Dishwasher, Double Oven, Dryer, Refrigerator, Washer
Exterior
Parking Features Detached
Garage Spaces 3.0
Fence Invisible Fence
View Y/N No
Roof Type Composition
Porch Patio, Porch(es)
Garage Yes
Building
Lot Description Wooded, Rolling Hills
Story 3
Sewer Septic Tank
Water Well
Architectural Style Craftsman
Structure Type Stone,Vinyl Siding
New Construction No
Schools
School District Rockford
Others
Tax ID 41-11-21-326-012
Acceptable Financing Cash, VA Loan, Conventional
Listing Terms Cash, VA Loan, Conventional
Read Less
Bought with Keller Williams GR East
GET MORE INFORMATION





